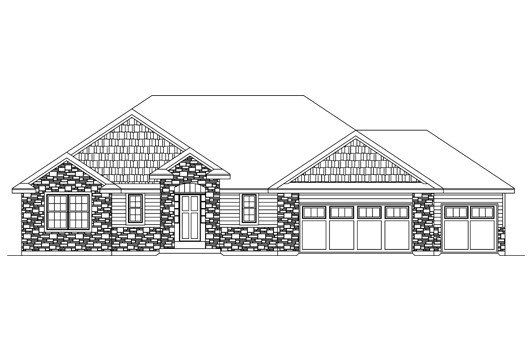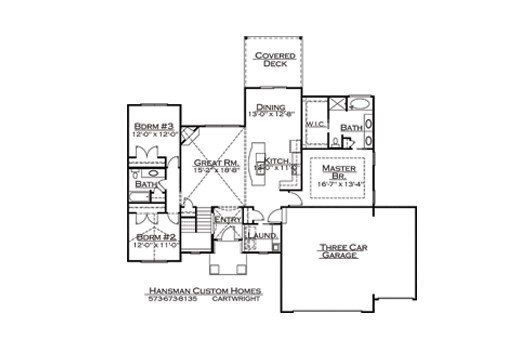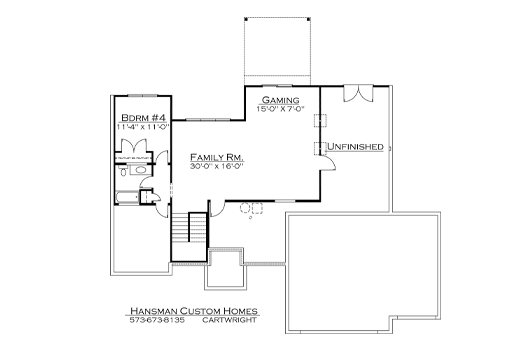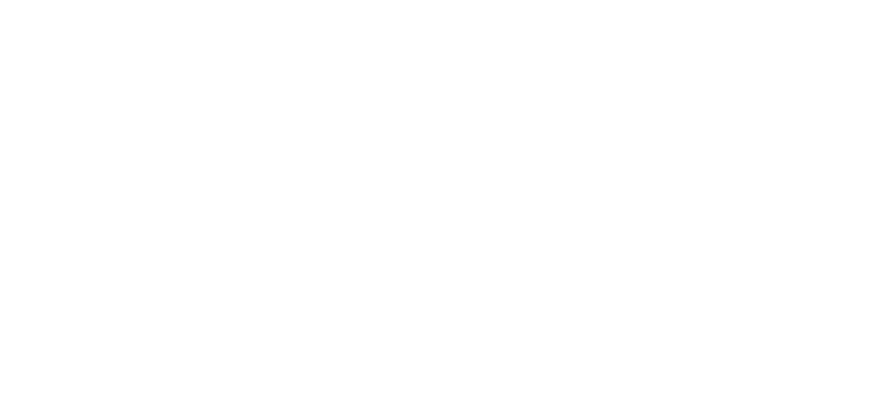Cartwright
The Cartwright custom home floor plan has 4 bedrooms and 3 bathrooms, with Jack-and-Jill bathrooms connecting two of the bedrooms. The master suite has a spacious bathroom and walk-in closet. The main level has a spacious and open living room, dining room, and kitchen.
Bedrooms:
4
Bathrooms: 3
Main Level: 1,817
Lower Level: 929
Total Square Feet: 2,746
Bathrooms: 3
Main Level: 1,817
Lower Level: 929
Total Square Feet: 2,746




