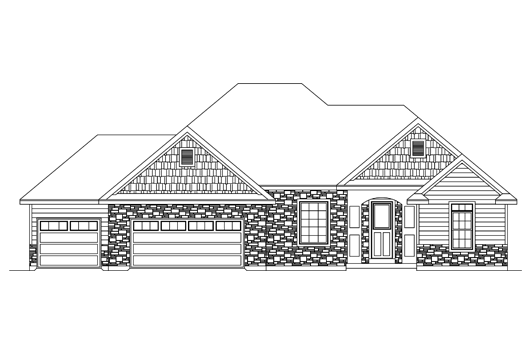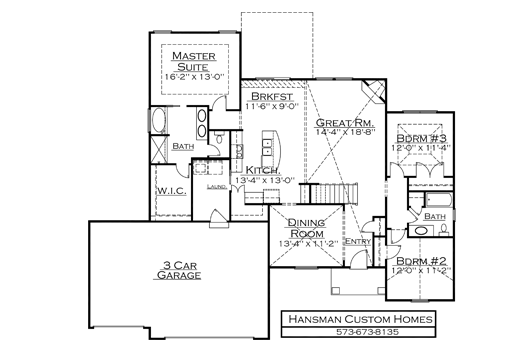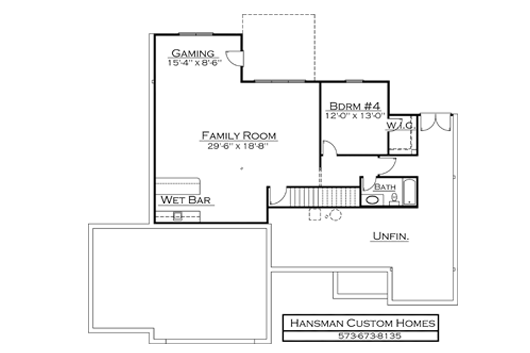Silver Valley

Slide title
Contact Hansman Custom Homes to design a beautiful and custom home in mid-Missouri.
Button
Slide title
Main level blueprint for a custom home built by Hansman Custom Homes in Columbia, Mo.
Button
Slide title
Custom lower level blueprint designed by Hansman Custom Homes in Columbia, Mo.
Button
Silver Valley
The Silver Valley custom home floor plan has 4 bedrooms and 3 bathrooms. The master suite features a spacious bathroom and walk-in closet, taking your morning routine from basic to royal. The kitchen and living room are spacious and open, ideal for family bonding. The lower level is perfect for entertaining or family game night. This level also has a wet bar and custom gaming area.
Bedrooms:
4
Bathrooms: 3
Main Level: 1,881
Lower Level: 1,200
Total Square Feet: 3,081
Bathrooms: 3
Main Level: 1,881
Lower Level: 1,200
Total Square Feet: 3,081
LET'S GET STARTED
Before you know it – you’ll be curling your toes in the carpet, relaxing on your new deck, or watching your children open presents in a home that is uniquely yours. Let us know how we can help you begin!
CONTACT US
Location: 9900 N Creekland Dr, Columbia, MO 65202
Phone: (573) 673-8135
LET'S GET TO WORK
Vision and the perfect team can turn your dreams into a reality. At Hansman, we’ll be waiting for your invitation to join the team.
If you have any questions about Hansman Custom Homes, we’d love to help build answers to your questions.
Website by Lift Division

