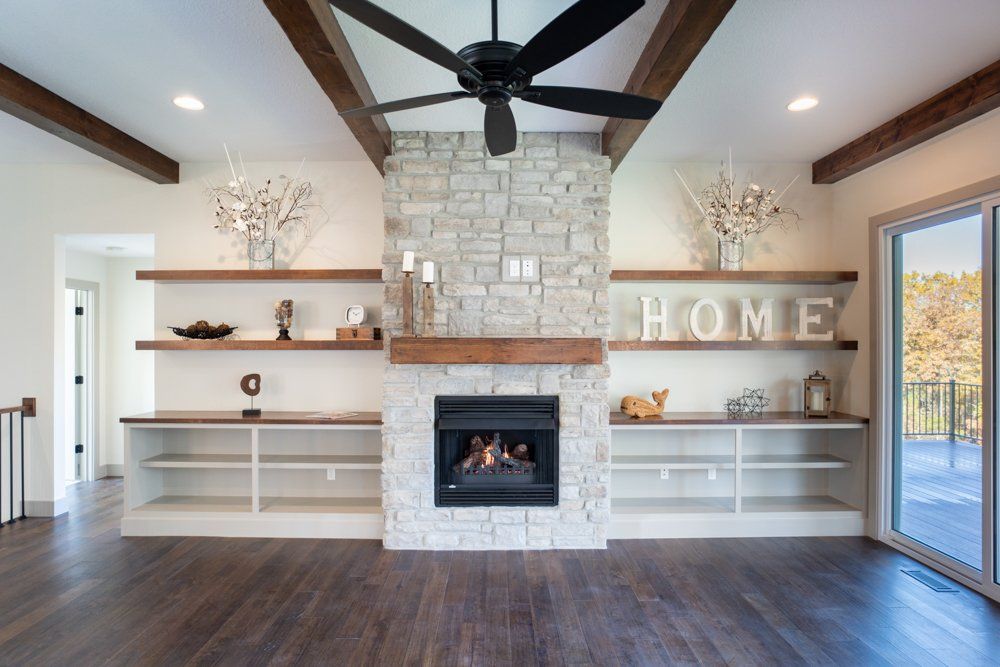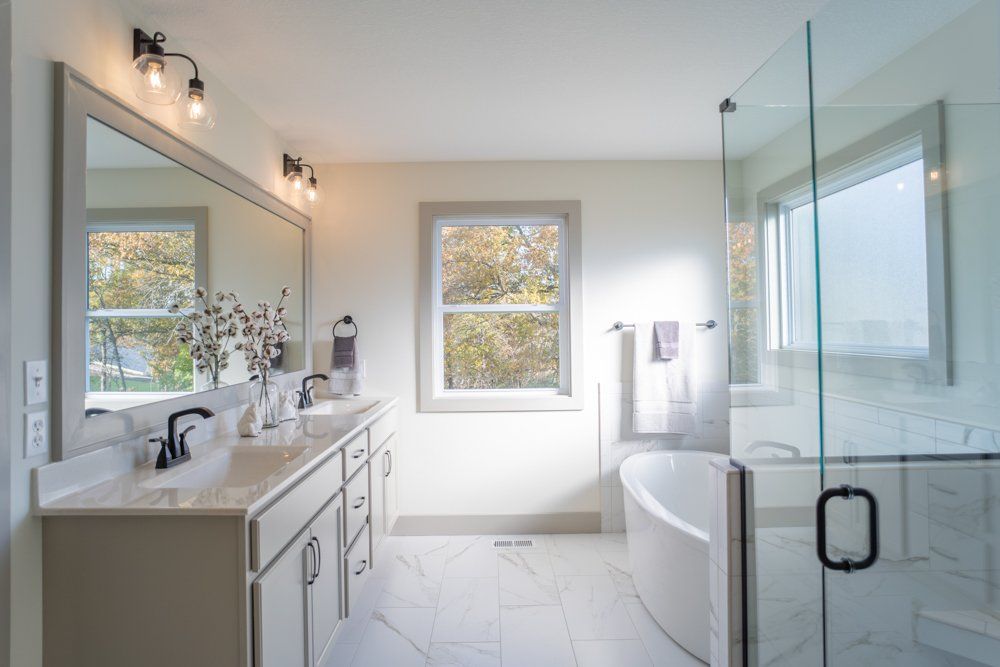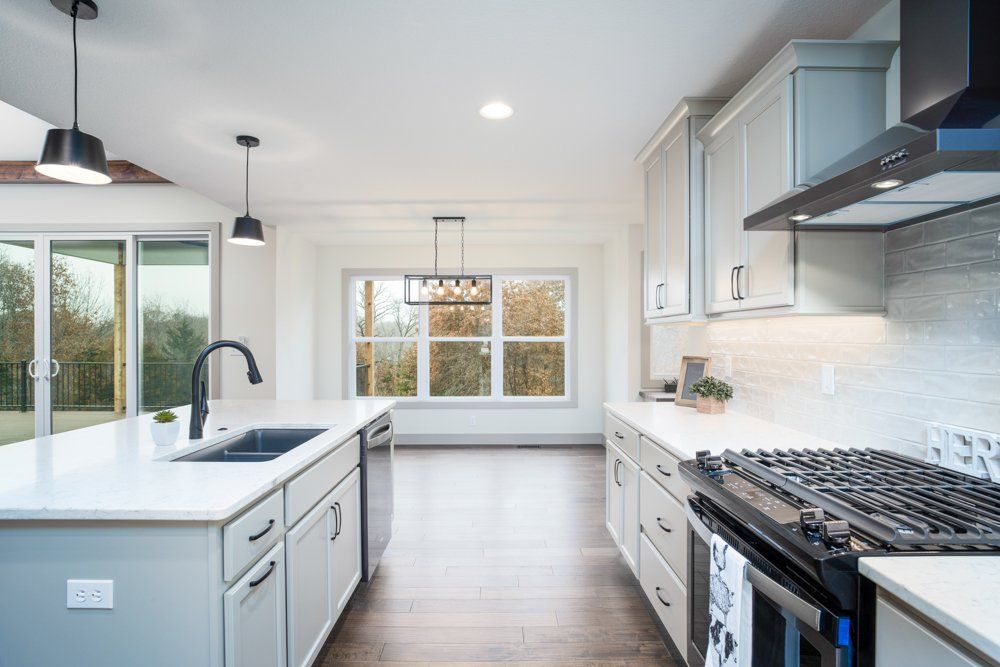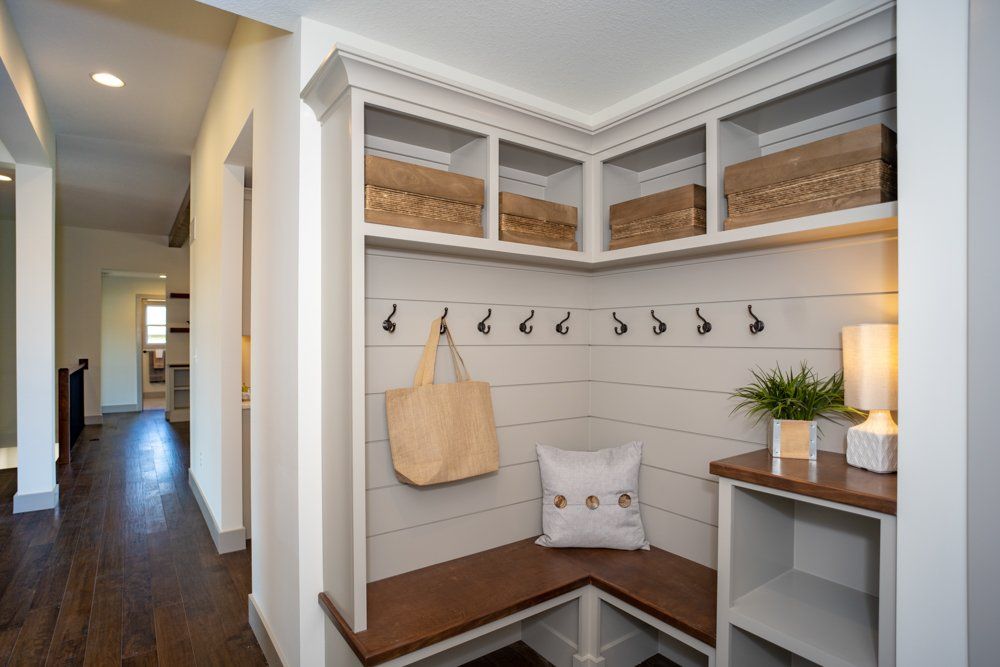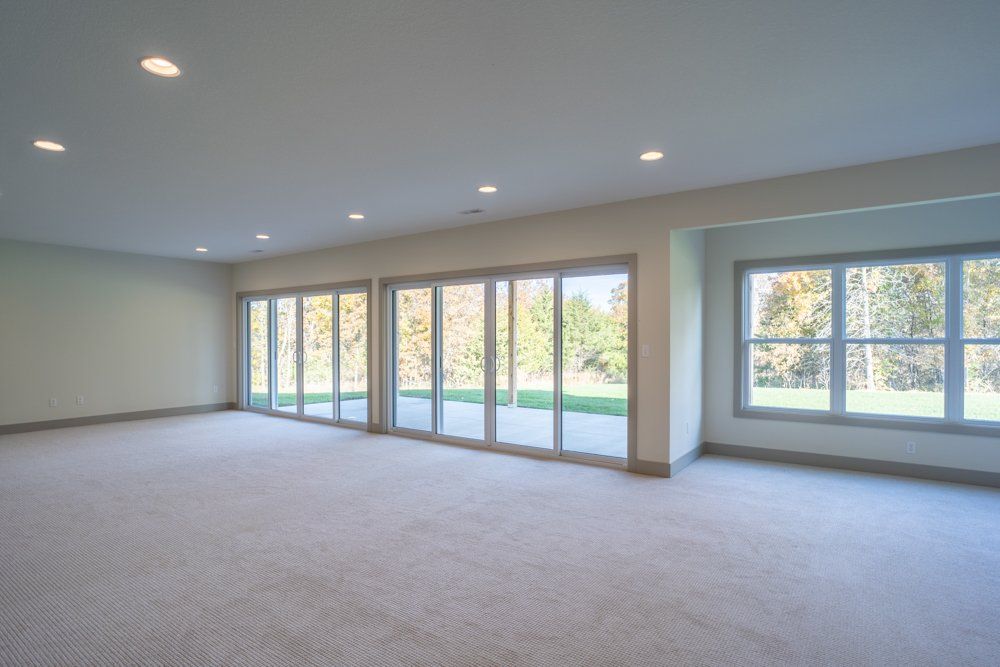How to Choose the Right Floor Plan For Your Columbia, MO Custom Home
Hansman Custom Homes Can Help You Find the Perfect Custom Home Floor Plan for Your Lifestyle in Mid-Missouri
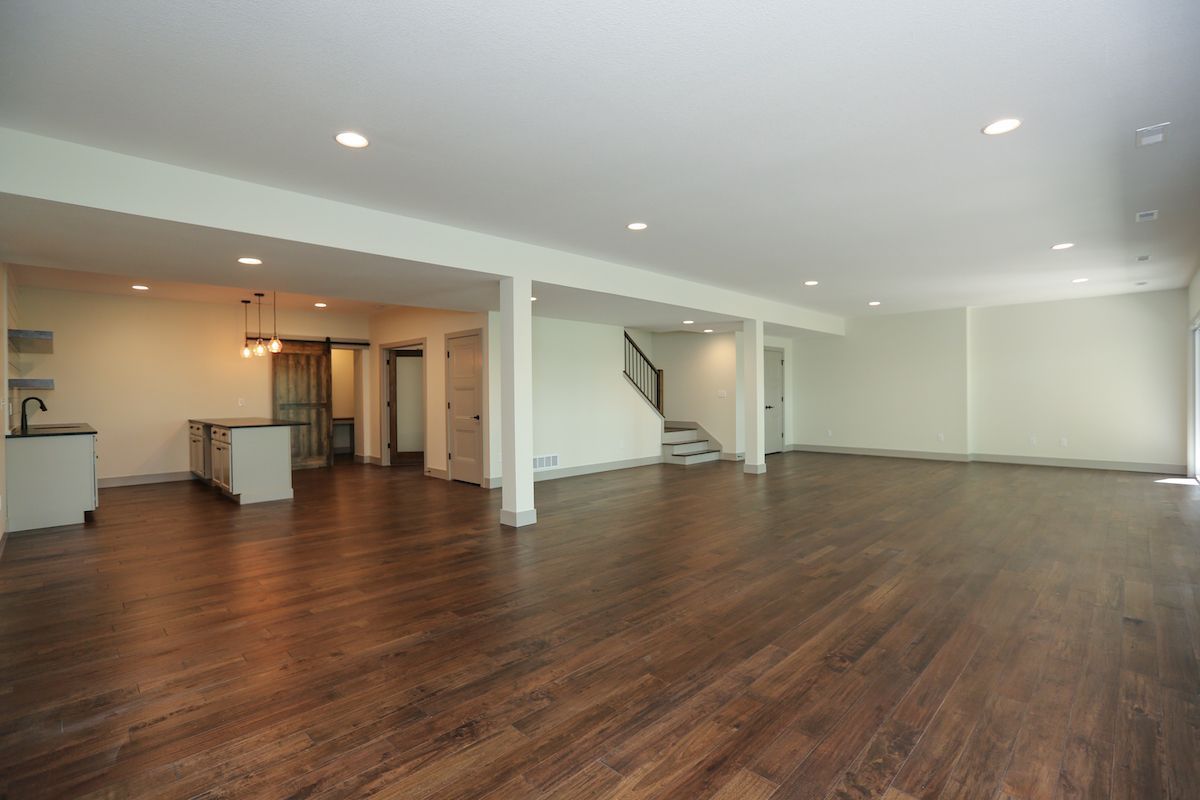
In the planning stages of building a custom home, it’s exciting to imagine all the different possibilities of what your future house will look like. However, it can also be stressful to come up with a practical custom home layout for your family in mid-Missouri. Where’s the best place to put a bathroom? Should your custom home have one floor or two? Will everybody have enough space? Hansman Custom Homes can help you in picking the right custom home floor plan that meets all your needs depending on your lifestyle. Follow along to see which layout will best suit your custom home in Columbia, MO!
Which Mid-Missouri Custom Home Floor Plan Is Best for Your Family Situation?
When it’s time to design a custom home floor plan, there are multiple lifestyle factors you must consider before building right away. This includes your budget, the amount of bathrooms and bedrooms needed, and storage options. Remember to think practically and consider how your lifestyle in the custom home may change over time. For example, if you have a nursery space for your children, what will it be turned into when they’ve grown up? Visualize at least the next five or ten years of your life, and this will help you choose a quality floor plan in central Missouri to accommodate all generations.
The best floor plan for larger families living in Columbia, MO
For the average custom home in mid-Missouri, it’s best if each person has at least 600 square feet of space designated to them. If you have a large or growing family of five people or more, you’ll want to make sure your custom home has plenty of space (and bathrooms). An open kitchen is best to avoid clashing elbows and stepping on toes when the kids are getting ready for school, and a large family room will act as a center to the house. It’s also beneficial to offer extra space in other ways, like having a full laundry room complete with custom cabinets and drying racks or building a mudroom off the garage or entryway to catch shoes, bags, and sporting equipment. For a growing family in Columbia, MO, we recommend choosing a floor plan like the Bridlespur, which offers five bedrooms, four and a half bathrooms, and a total of 3,355 square feet.
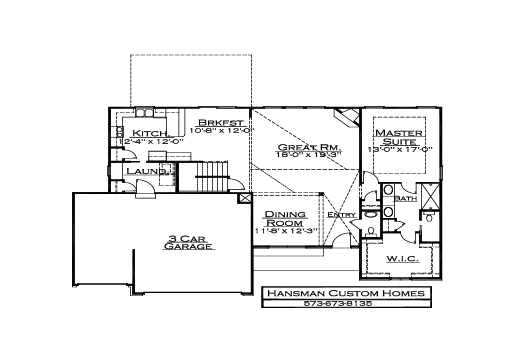
How to choose a custom home floor plan if you’re a new family with small children in mid-Missouri
Is your family just getting started? If you’re celebrating this new stage of life with a custom home, it’s important to choose a good floor plan for raising little ones. You’ll obviously need to include room for a nursery, large enough to be a bedroom once the children grow older. Some other aspects to consider are a playroom, adequate backyard space, and proximity to the your room. When it comes to safety precautions in your mid-Missouri custom home, consider tall shelving where kids can’t reach, and choose a one-story floor plan without stairways. If you’re raising small children with your partner in Columbia, MO, try the Tadley floor plan with a nursery connected to the primary bedroom, plenty of bathrooms, and walk-in closets.
What if you have recurring guests? Here’s the best floor plan for your mid-Missouri custom home
If you have in-laws or grandparents who come and visit the family often, consider building a custom home floor plan with cozy suites and guest rooms in Columbia, MO. This design choice not only provides comfort and privacy for your guests, but also enhances the overall functionality and ambiance of your home when people aren’t visiting. This is also a good opportunity to invest in an open kitchen with a dining room, as well as a patio for hosting visitors outside. A good example of this custom home layout is the Reedsport floor plan by Hansman Custom Homes, which offers five bedrooms, three and a half bathrooms, and spacious areas for dining and entertainment.
The best custom home floor plan in Columbia, MO for singles & young couples
Are you moving into a custom home by yourself or with a significant other? There are many ways you can still build a spacious home that accommodates your individual needs! Typically, the best custom home floor plan for this would have one to three bedrooms, just in case you invite guests over or even decide to have kids later down the road. Just make sure to communicate with your significant other about privacy preferences, what kind of kitchen or living room would work best for your lifestyle, and even consider extra features such as an office space or a game room. For smaller families picking a custom home floor plan in mid-Missouri, try the Silver Valley or Cartwright plans. They offer just the right amount of space while still including the awesome amenities you would find in a larger house plan.
Frequently-Asked Questions About Picking a Floor Plan for Custom Homes in Mid-Missouri
Can an open floor plan be built quicker than a closed floor plan in Columbia, MO?
The main difference between an open and closed floor plan is the amount of walls. Open floor plans in Columbia, MO often connect several rooms together, taking a minimalist approach to design. For example, the kitchen space may blend into the living room space, but there is more room for people to move freely. Open floor plans are highly flexible to all lifestyles in mid-Missouri, and they have incredible resale value. Though it may take a little time, choosing an open and spacious layout will be completely worth it for your custom home.
Can I make an addition to a custom home in mid-Missouri?
Should you find yourself needing an extra bedroom or a larger area in the kitchen, Hansman Custom Home’s contractors can help you in implementing home additions. Making an addition will require the service of a longtime professional home builder in Columbia, MO, and we’re the capable team you’ve been looking for. If you’re interested in making room for one more, reach out to our contractors to get the best recommendations on your custom home plans.
Should I choose a bigger lot for my Columbia, MO custom home?
When building a custom home in mid-Missouri, you first have to secure a plot of land for the house. At this stage, you want to make sure there’s enough space on the lot to build the custom home floor plan you want. It’s always better to have extra room than not enough, and it’s also important to consider the size of the lot if you have a family that enjoys the outdoors. Once you have a good foundation, you can easily build the perfect custom home floor plan in Columbia, MO.
Contact Hansman Custom Homes & pick your custom home floor plan in mid-Missouri today! We build spacious, modern homes for the Columbia, MO community
Hansman Custom Homes has a variety of custom home floor plans to choose from, all of which are generous in size and obliging to different living situations. Whether you’re a young couple raising their first child or a family of five with frequent visits from grandparents, we know how to build the best custom home layout for everyone. Give us a call, tell us about your dream home in Columbia, MO, and begin your experience with Hansman Custom Homes today!
LET'S GET STARTED
CONTACT US
Location: 9900 N Creekland Dr, Columbia, MO 65202
Phone: (573) 673-8135

