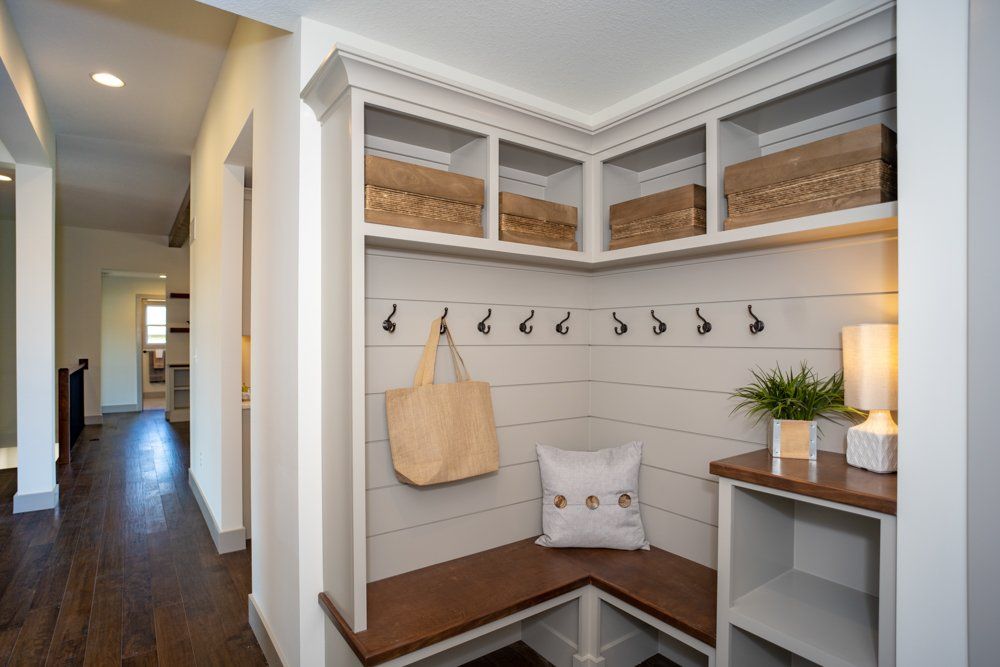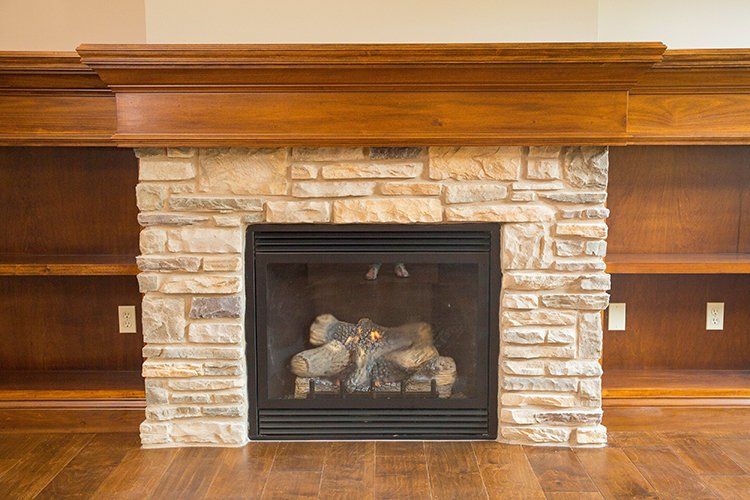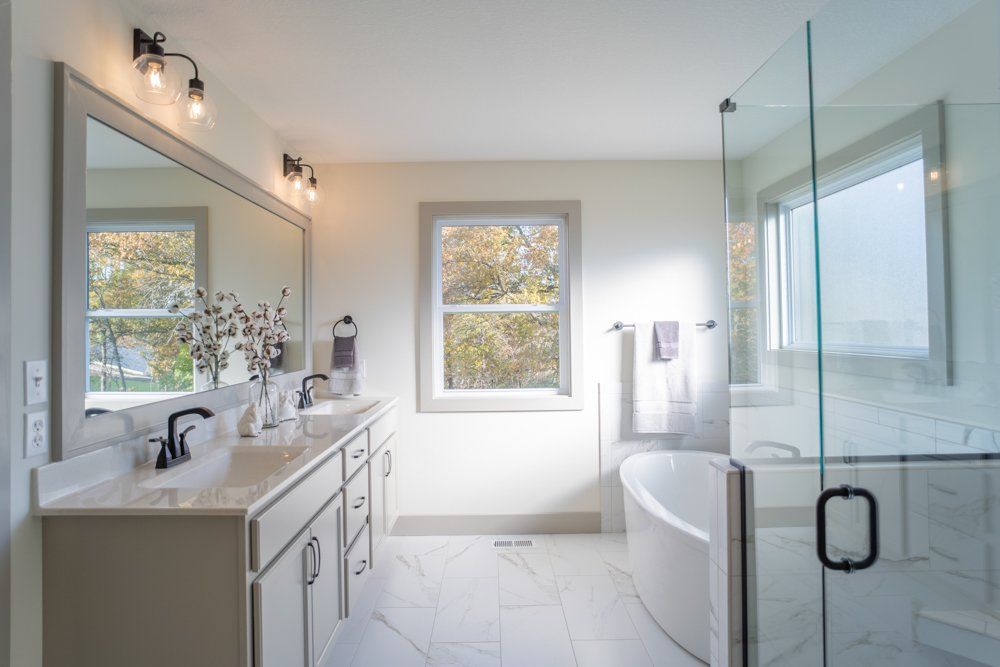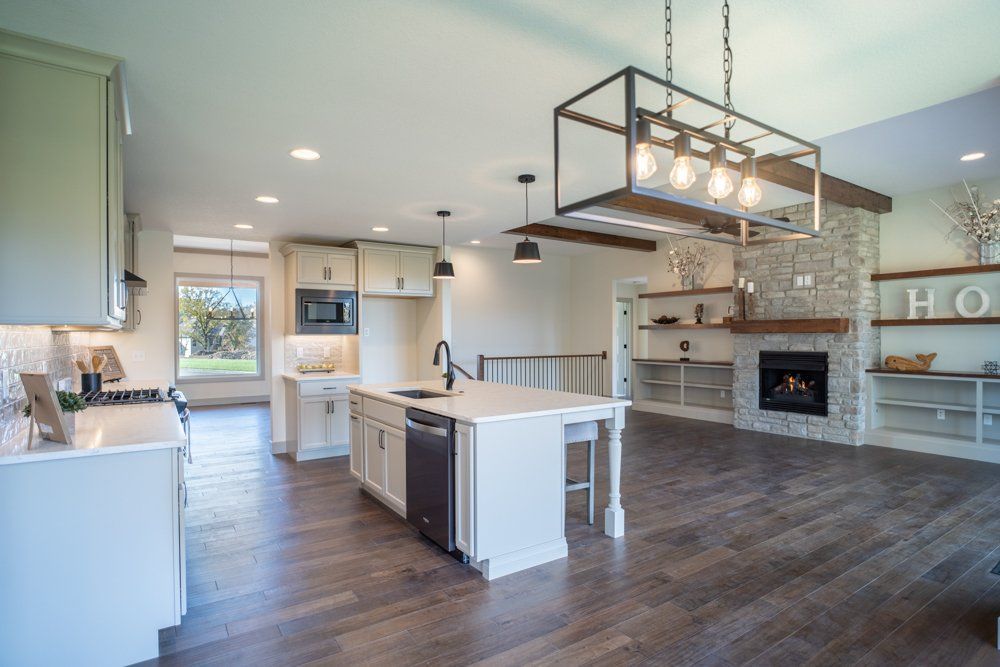
Slide title
Write your caption here
Button
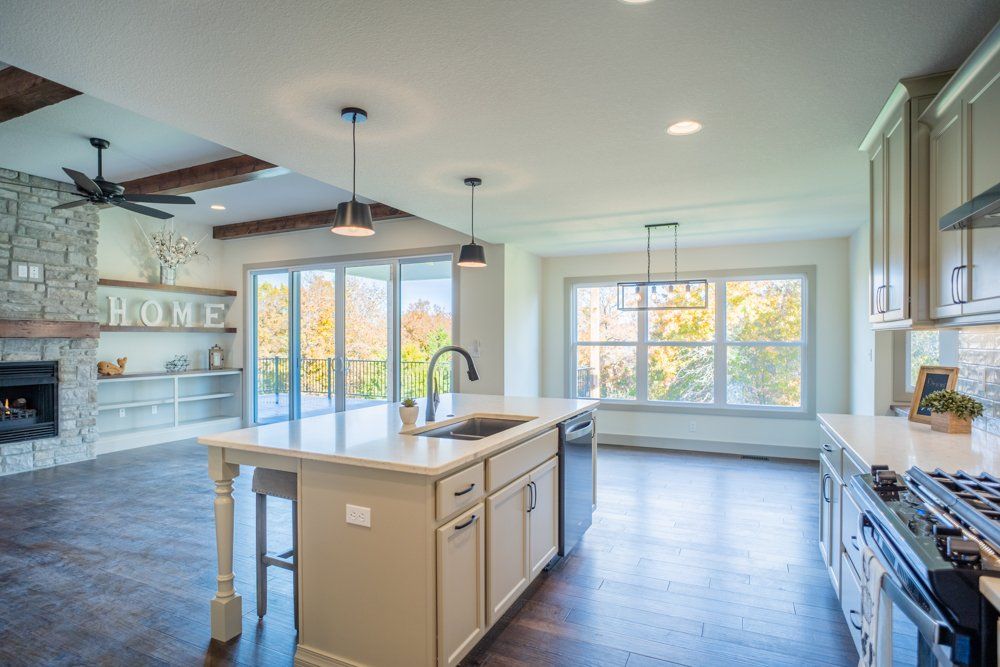
Slide title
Write your caption here
Button
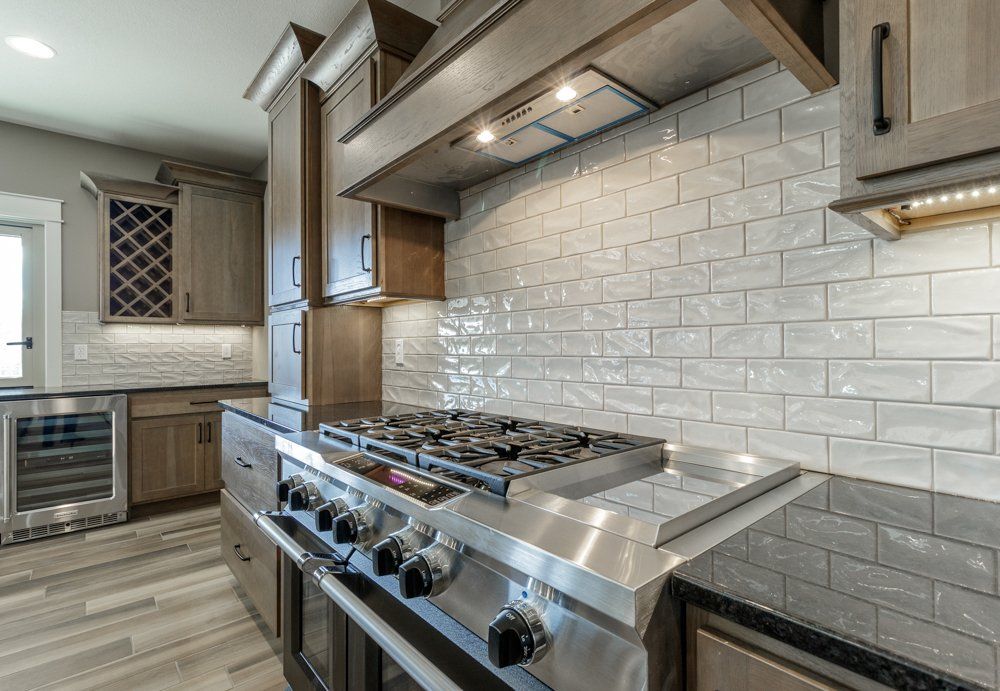
Slide title
Write your caption here
Button
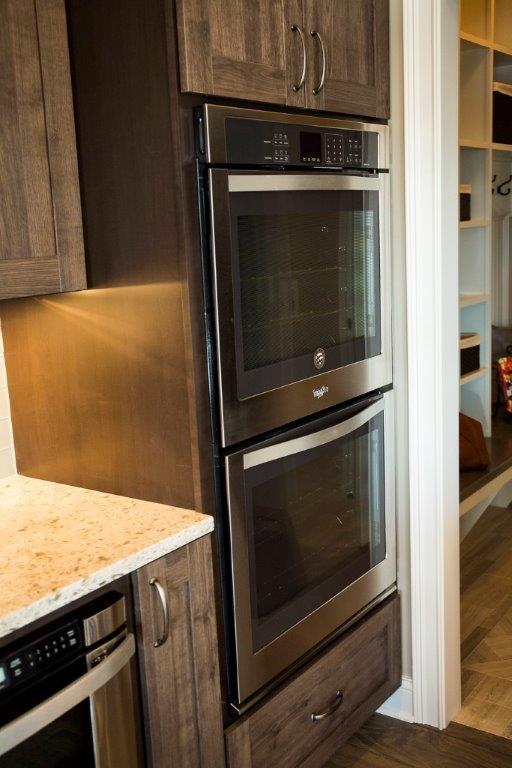
Slide title
Write your caption here
Button
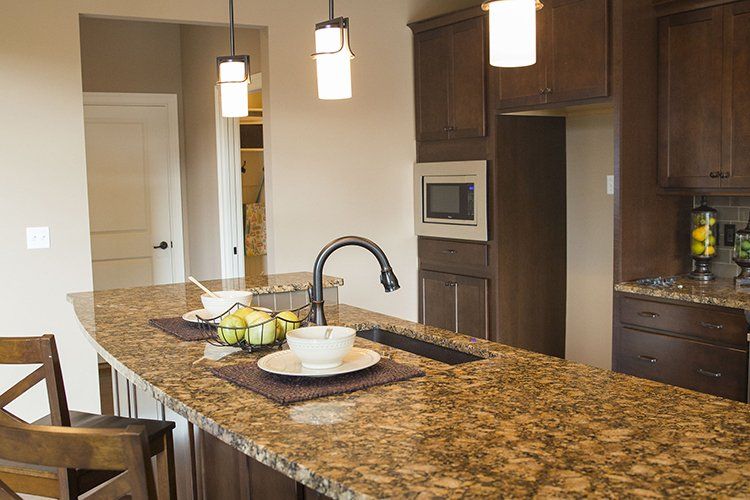
Slide title
Write your caption here
Button
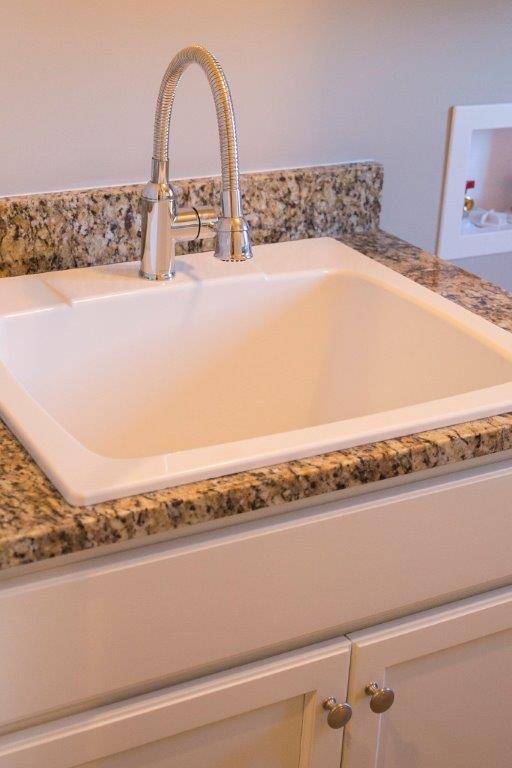
Slide title
Write your caption here
Button
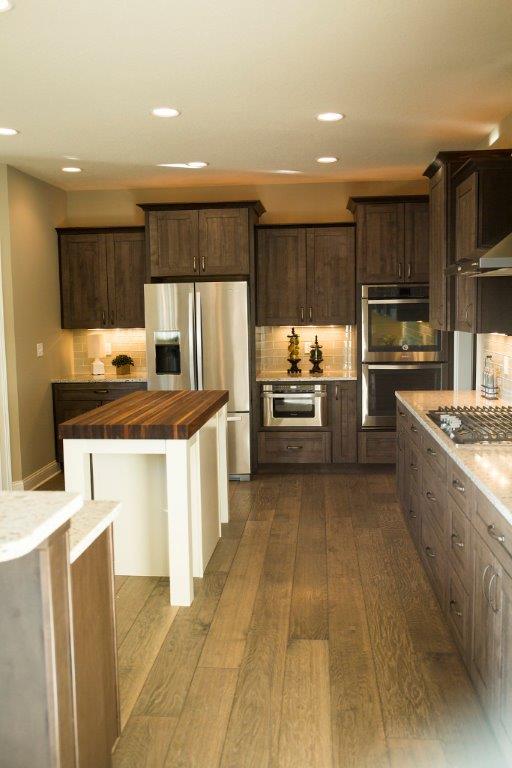
Slide title
Write your caption here
Button
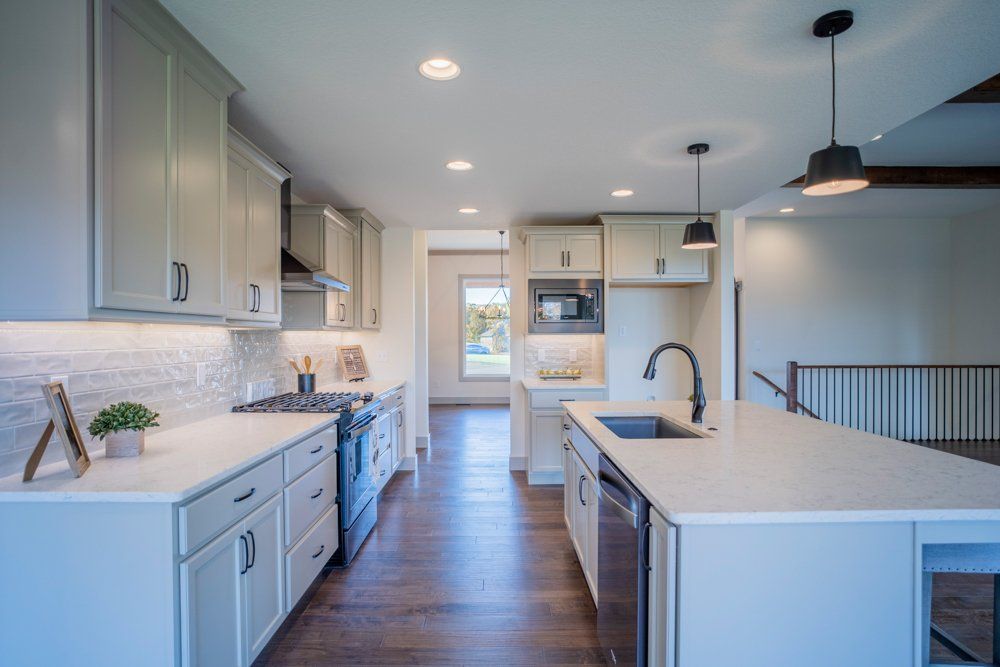
Slide title
Write your caption here
Button
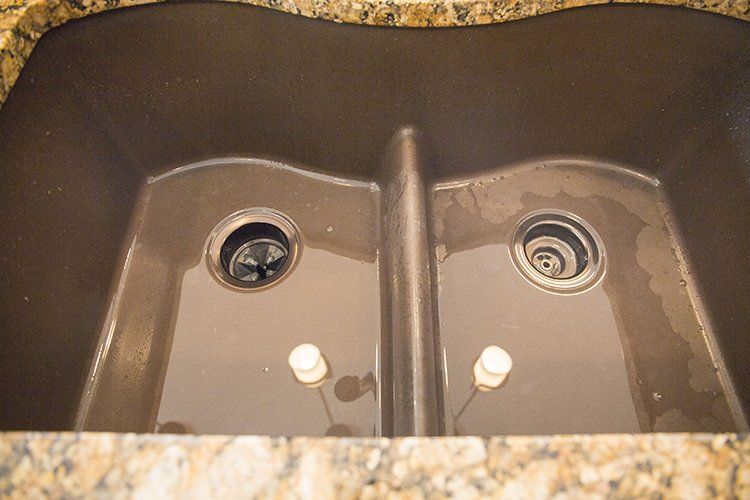
Slide title
Write your caption here
Button
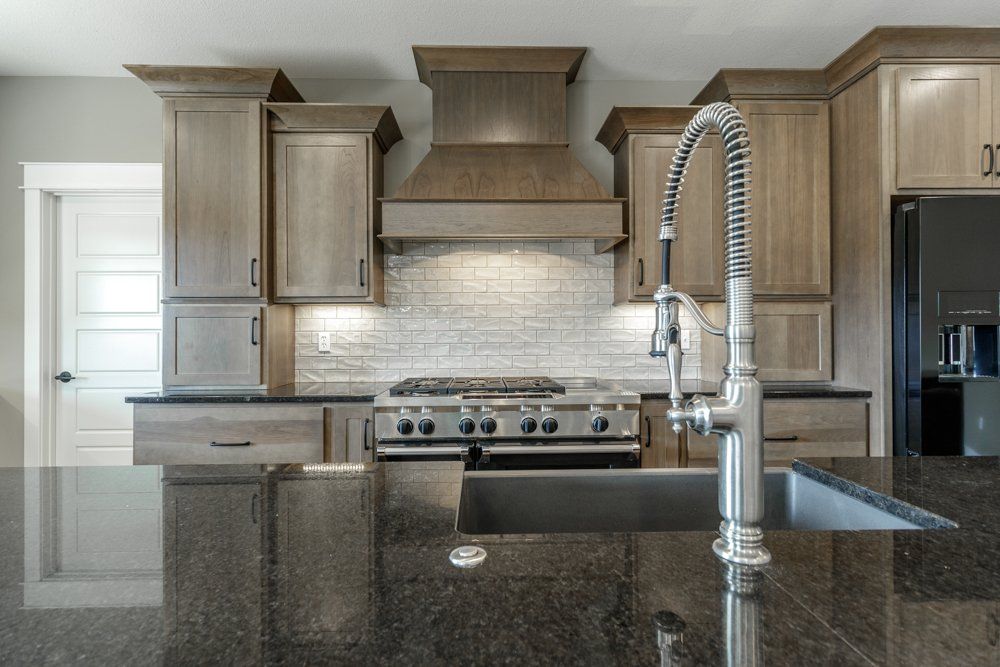
Slide title
Write your caption here
Button
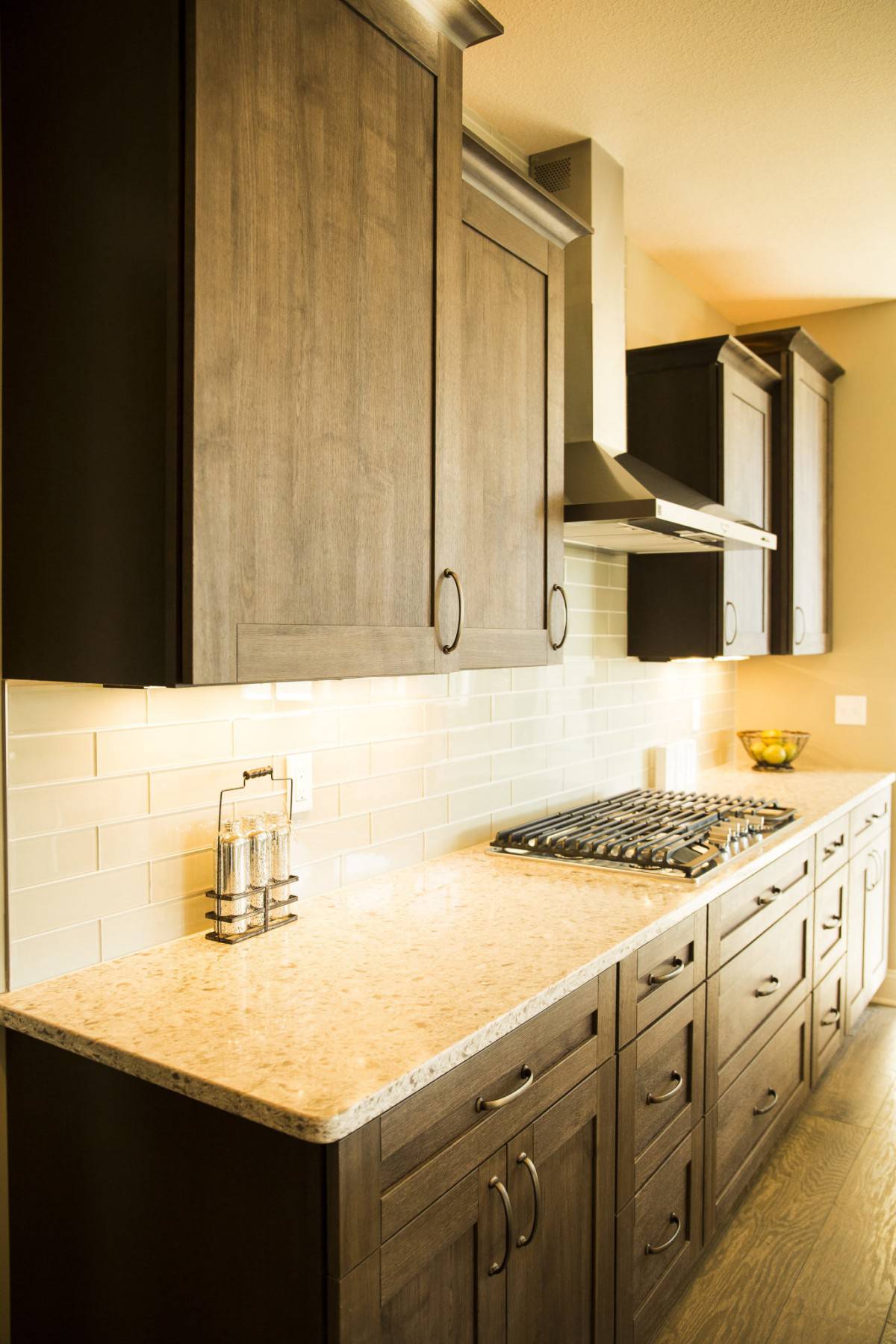
Slide title
Write your caption here
Button
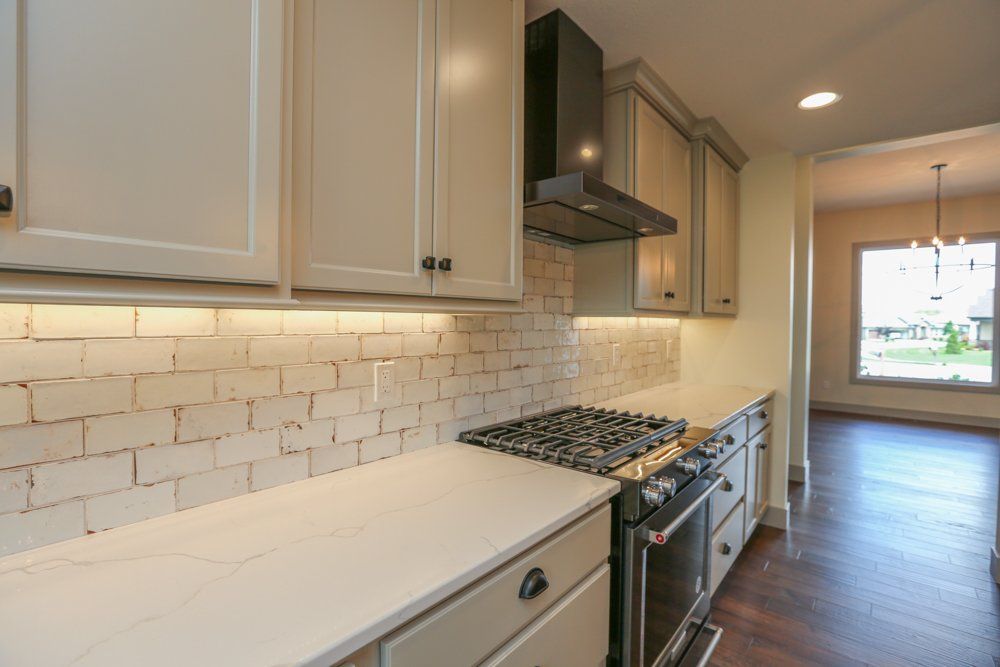
Slide title
Write your caption here
Button
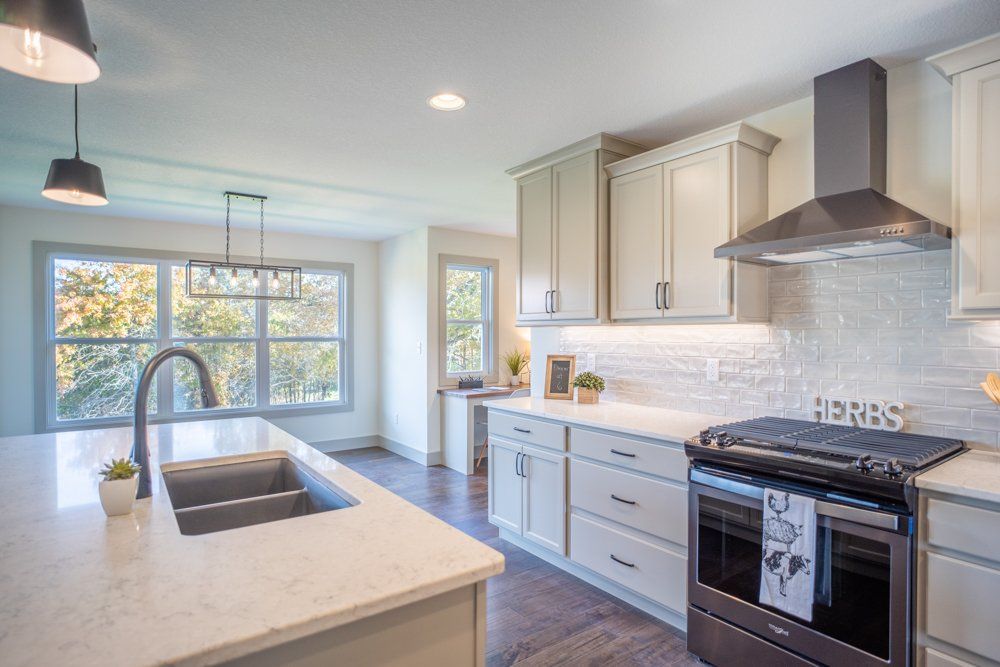
Slide title
Write your caption here
Button
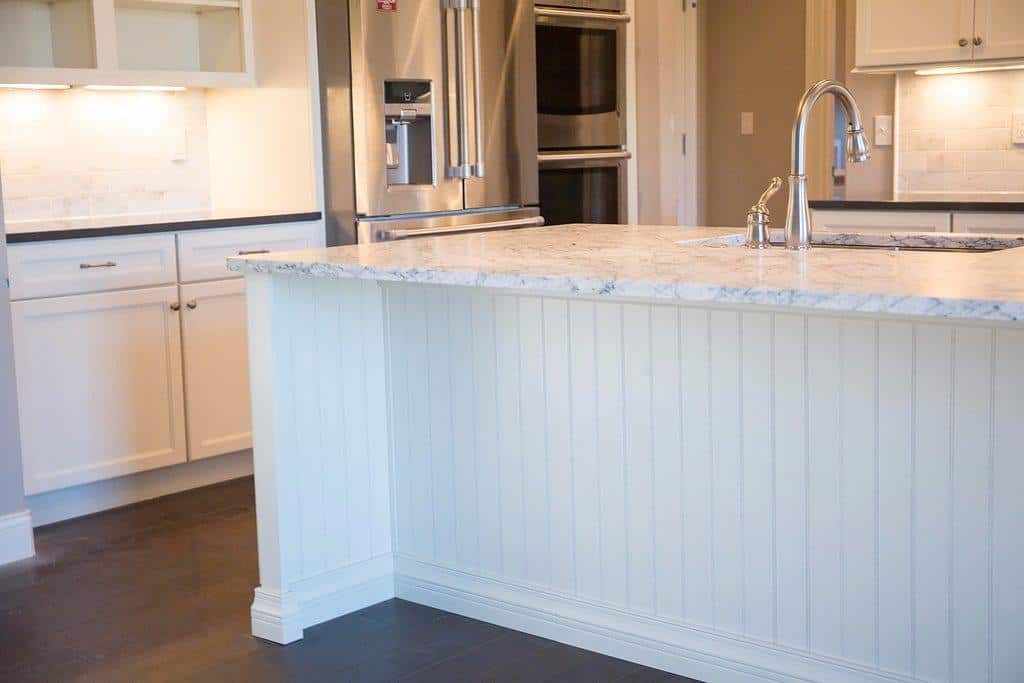
Slide title
Write your caption here
Button
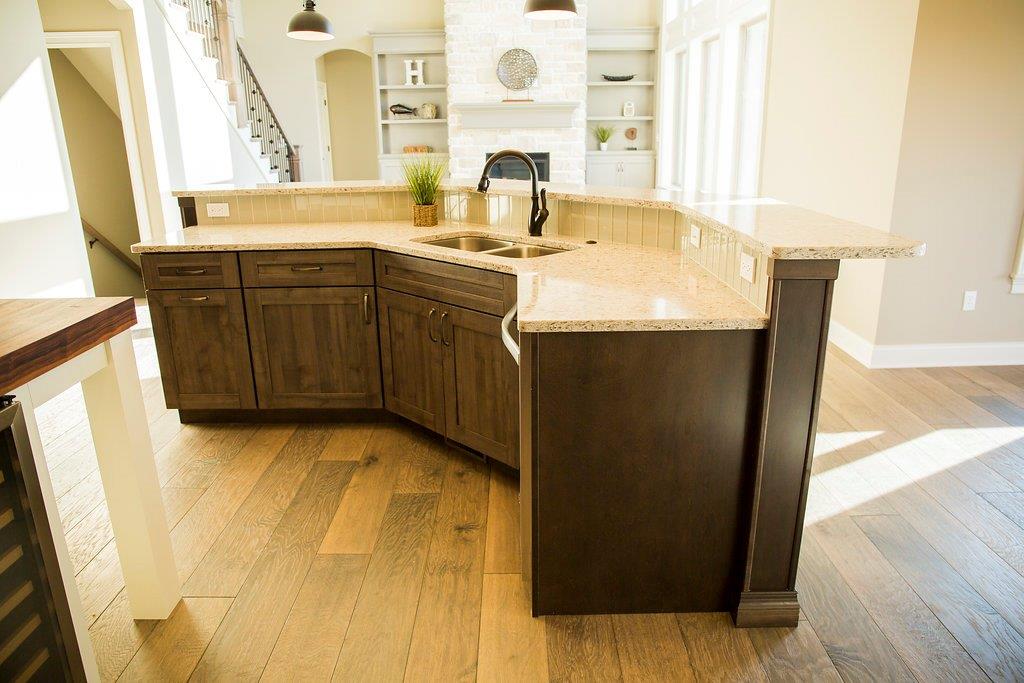
Slide title
Write your caption here
Button
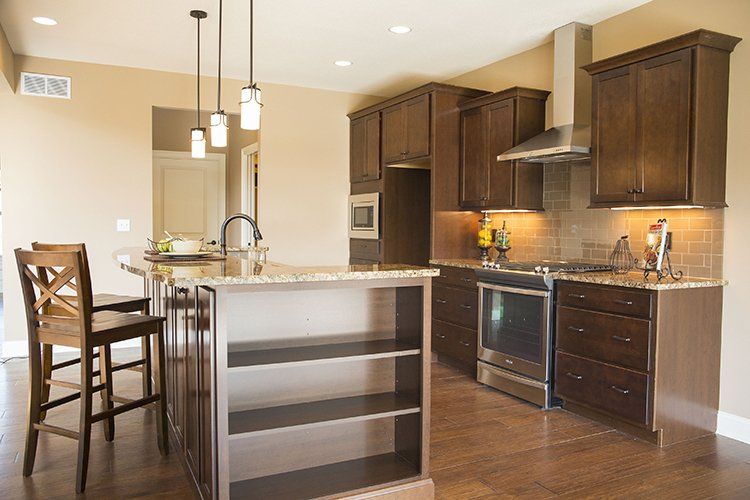
Slide title
Write your caption here
Button
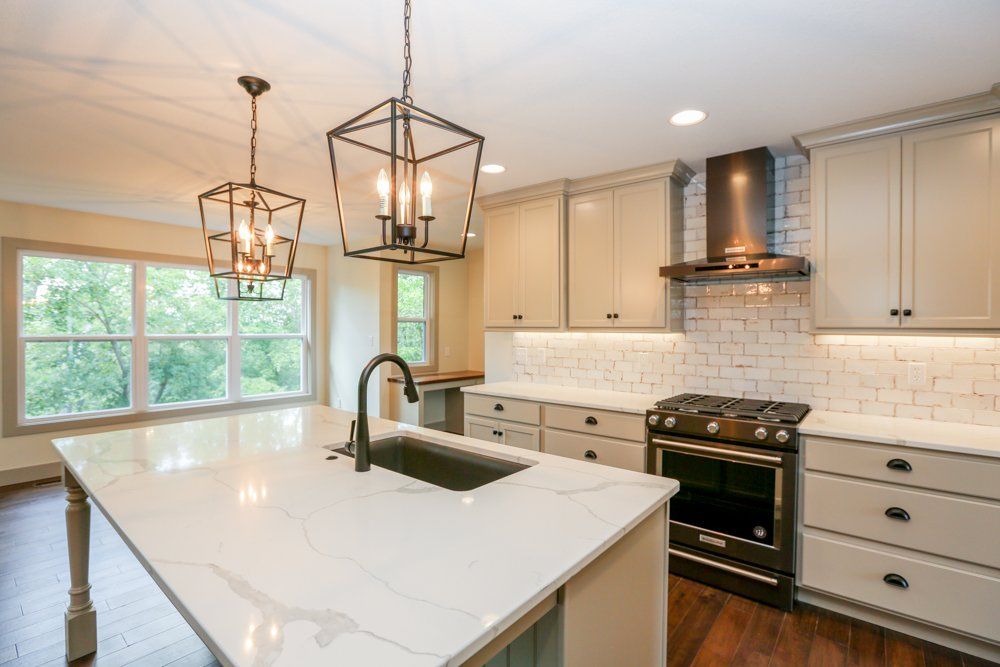
Slide title
Write your caption here
Button
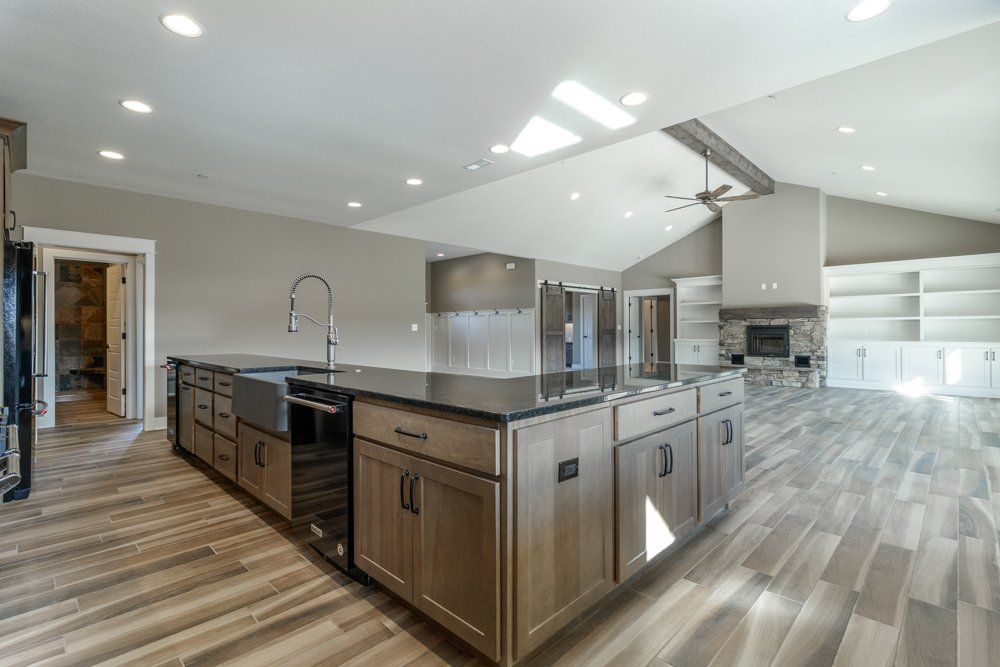
Slide title
Write your caption here
Button
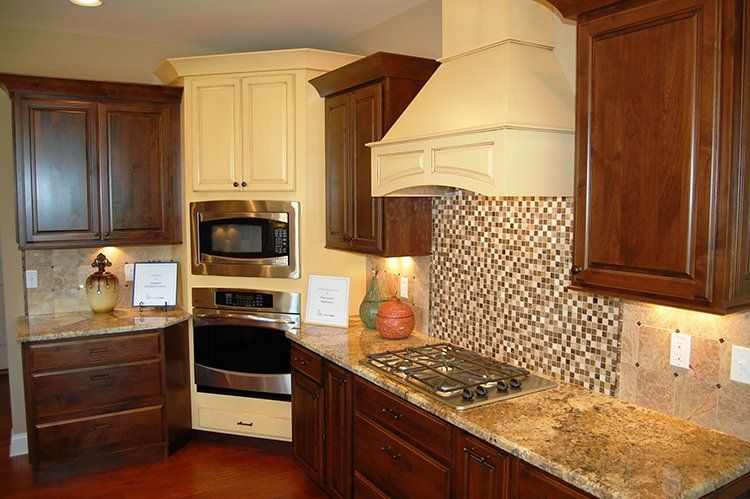
Slide title
Write your caption here
Button
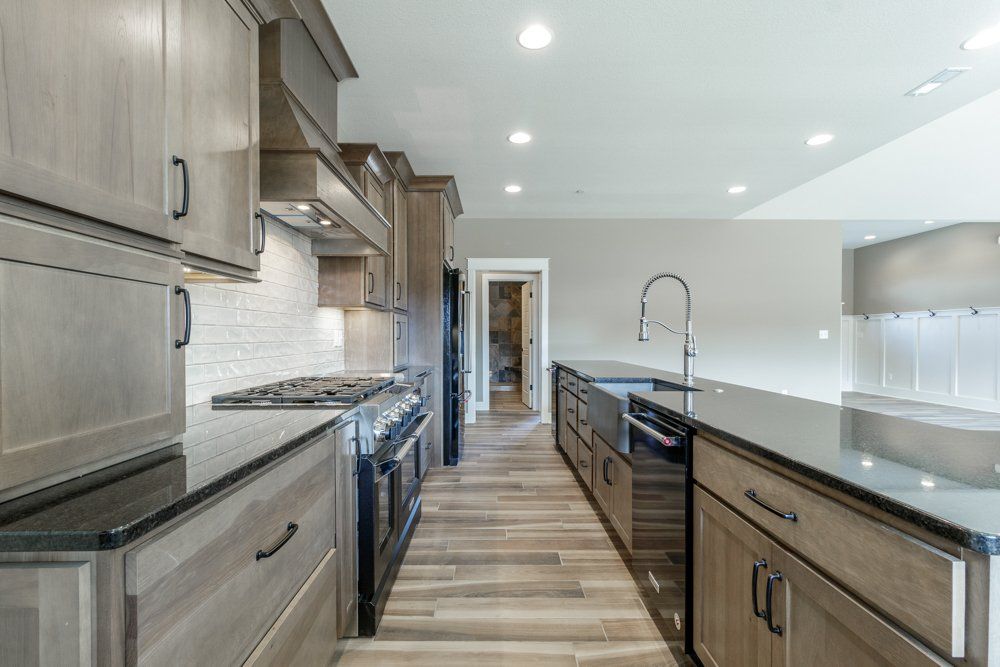
Slide title
Write your caption here
Button
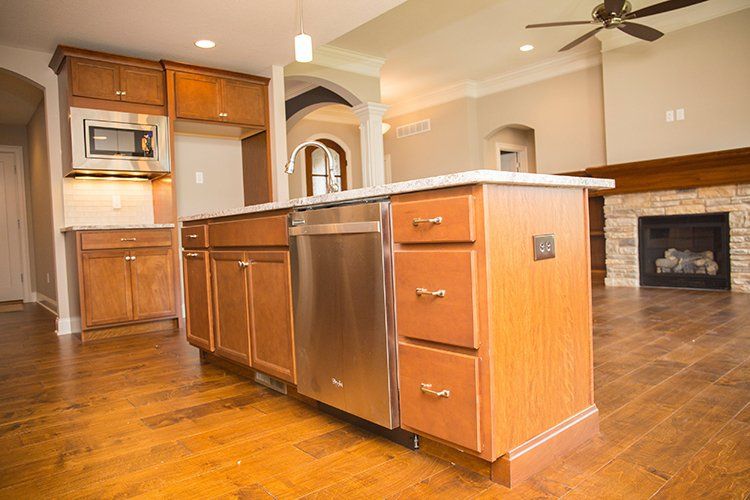
Slide title
Write your caption here
Button
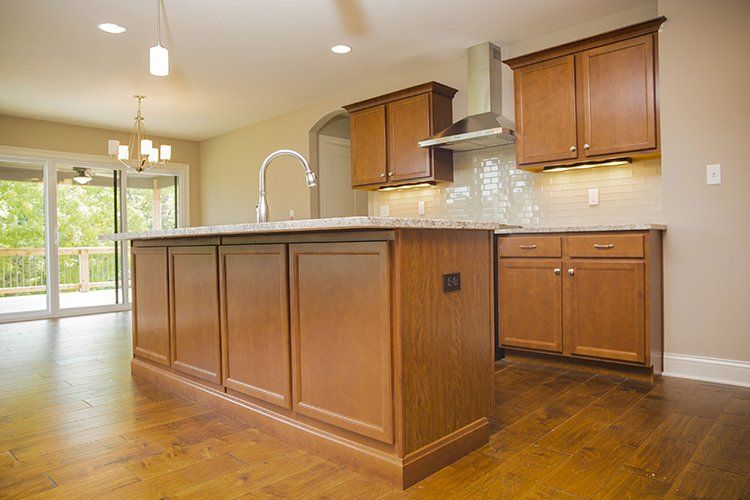
Slide title
Write your caption here
Button
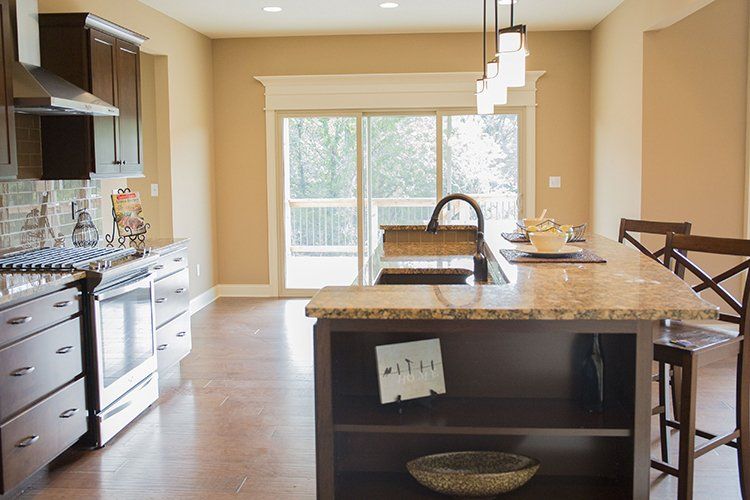
Slide title
Write your caption here
Button
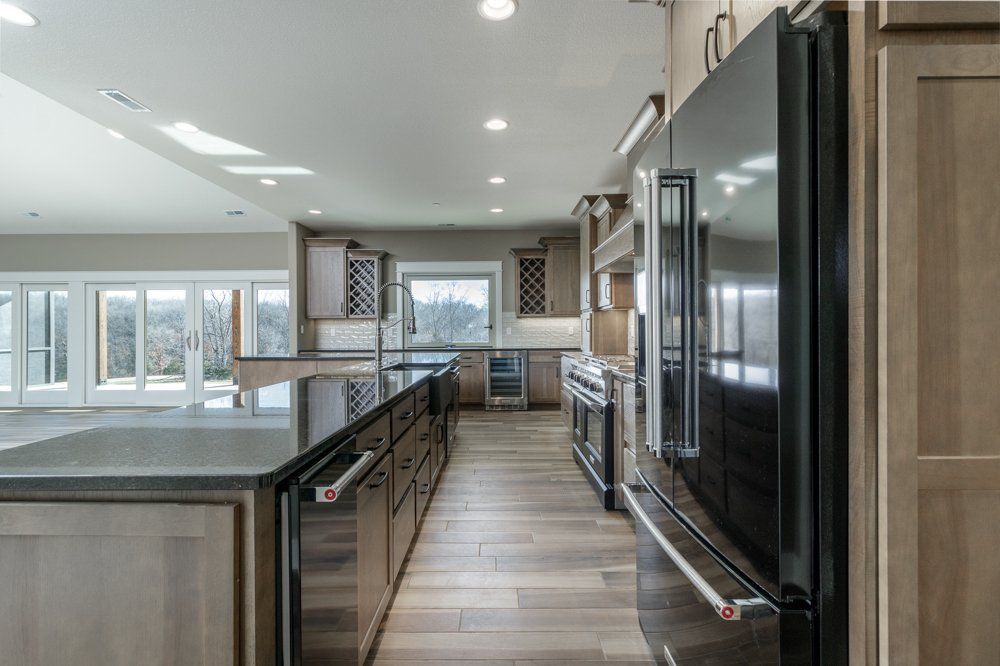
Slide title
Write your caption here
Button
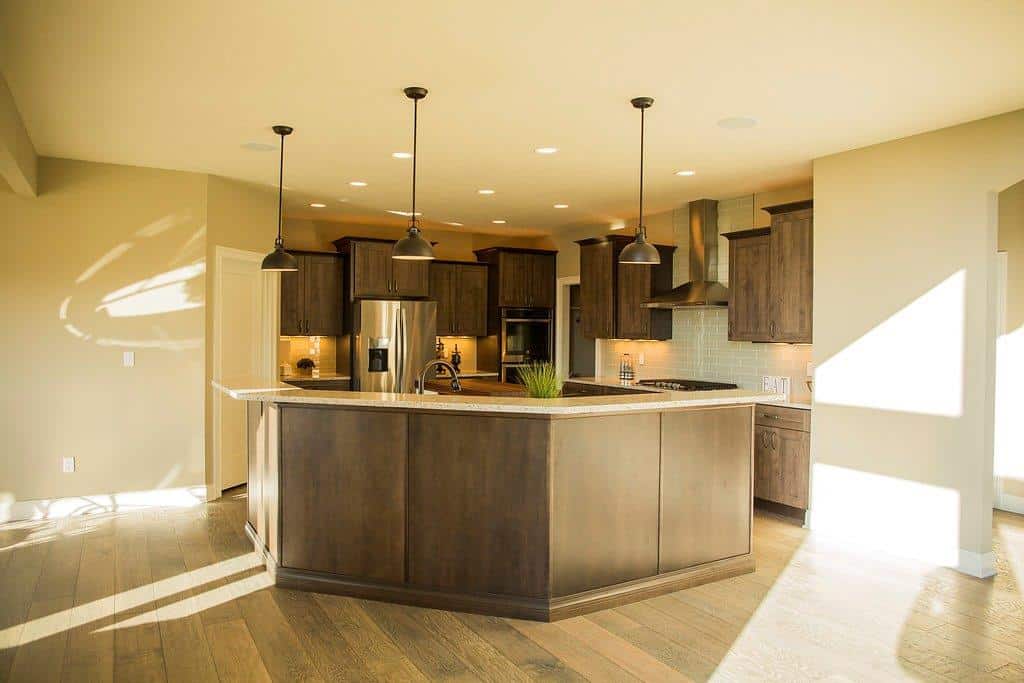
Slide title
Write your caption here
Button
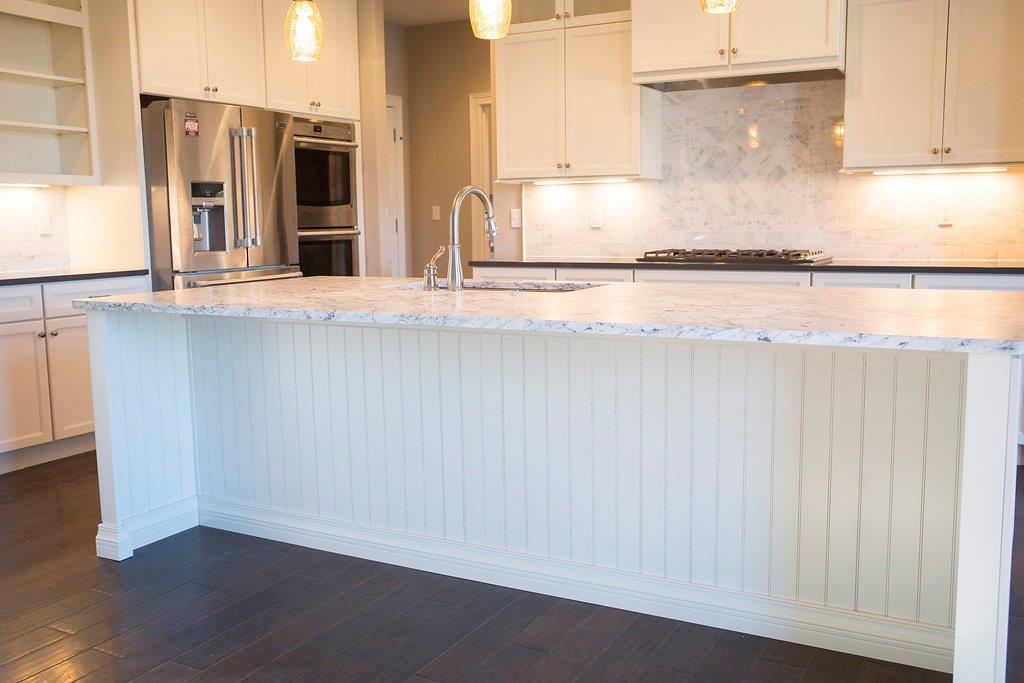
Slide title
Write your caption here
Button
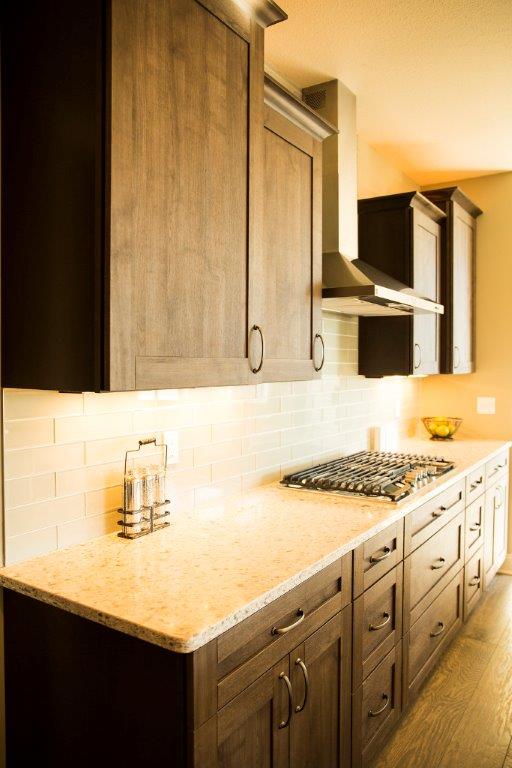
Slide title
Write your caption here
Button
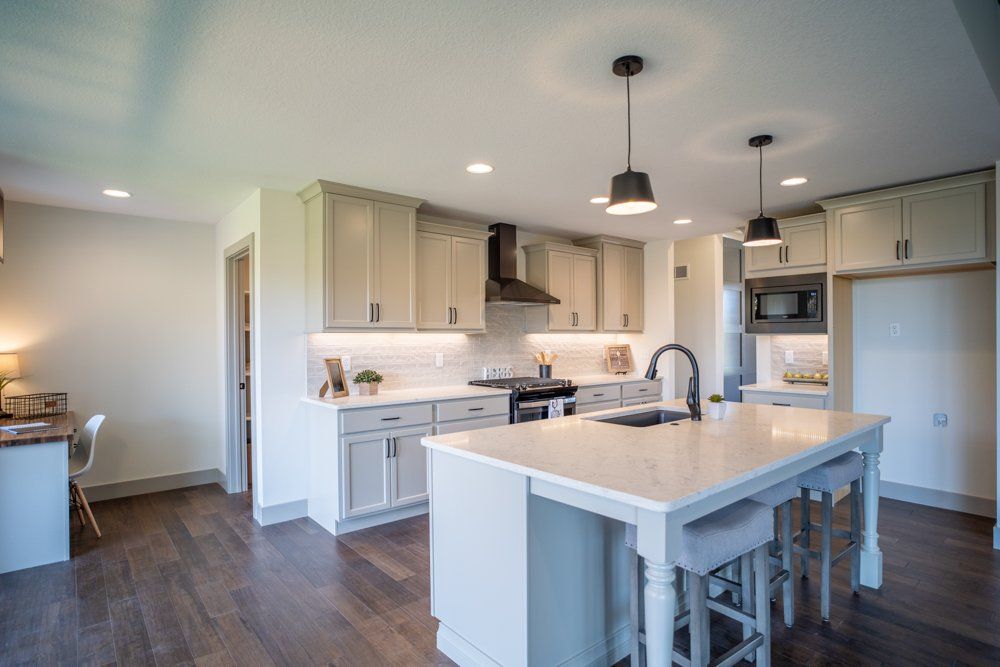
Slide title
Write your caption here
Button
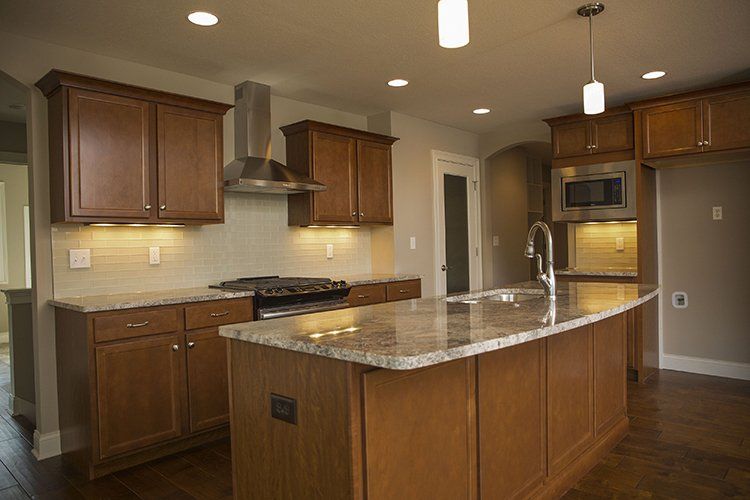
Slide title
Write your caption here
Button
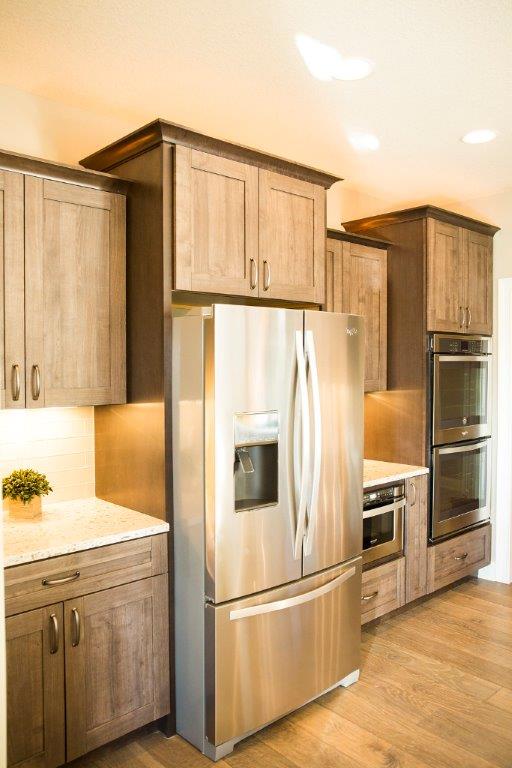
Slide title
Write your caption here
Button
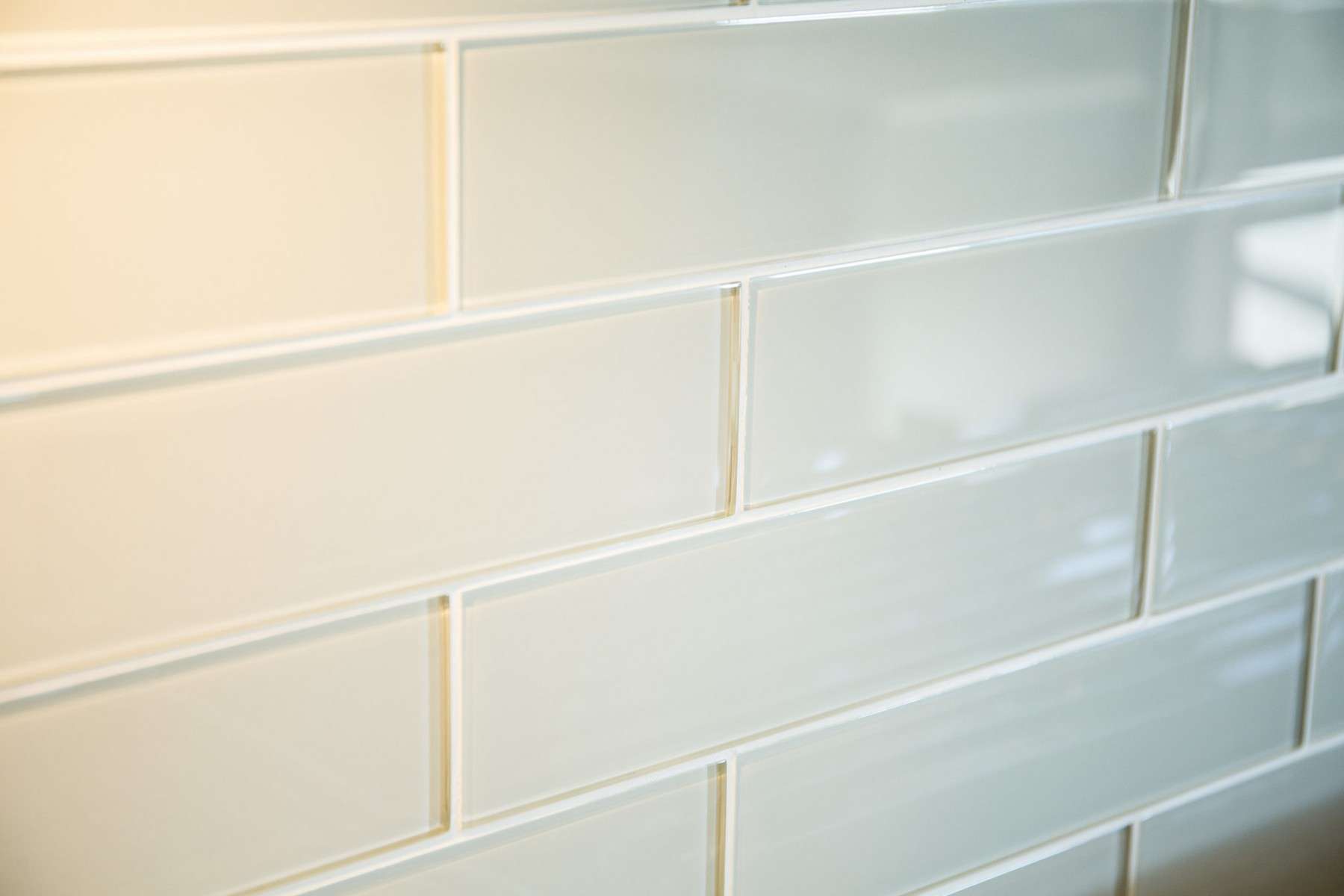
Slide title
Write your caption here
Button
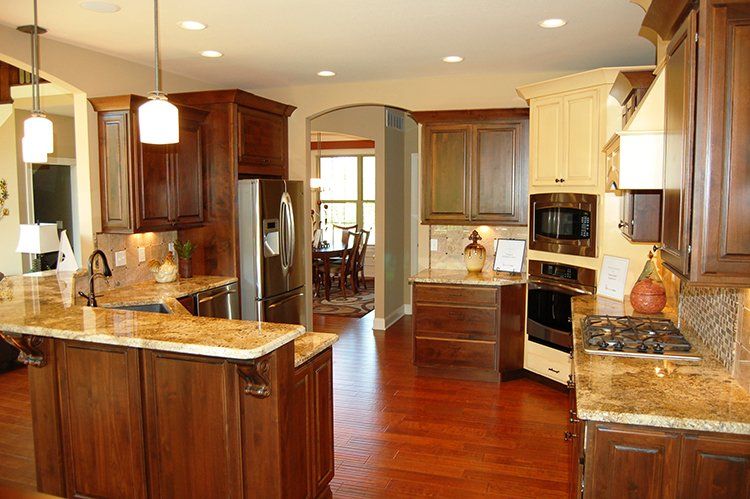
Slide title
Write your caption here
Button
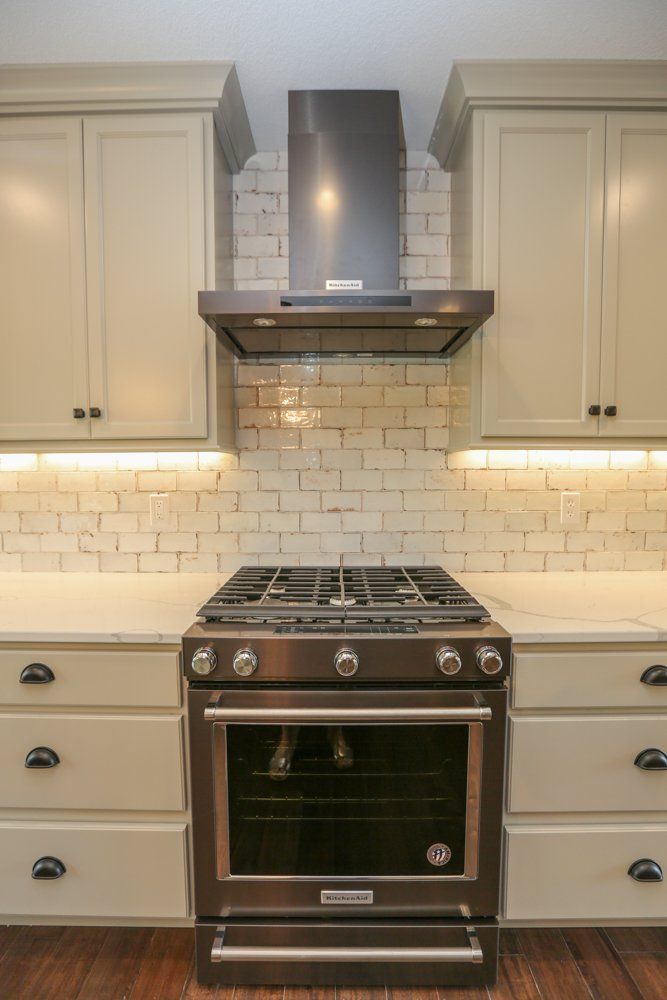
Slide title
Write your caption here
Button
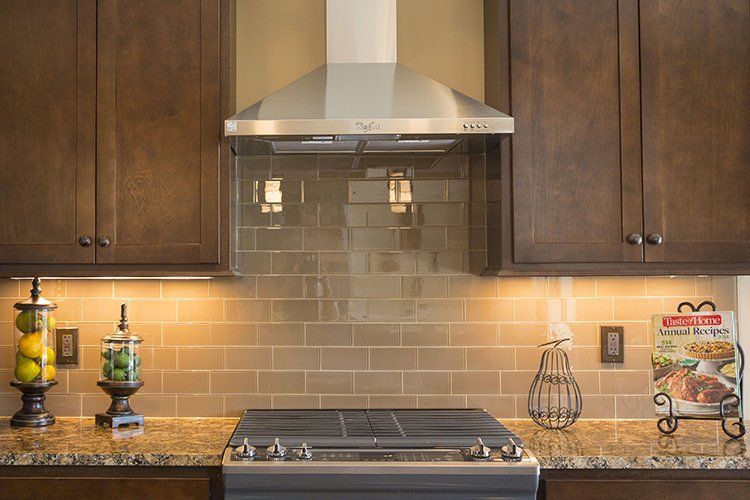
Slide title
Write your caption here
Button
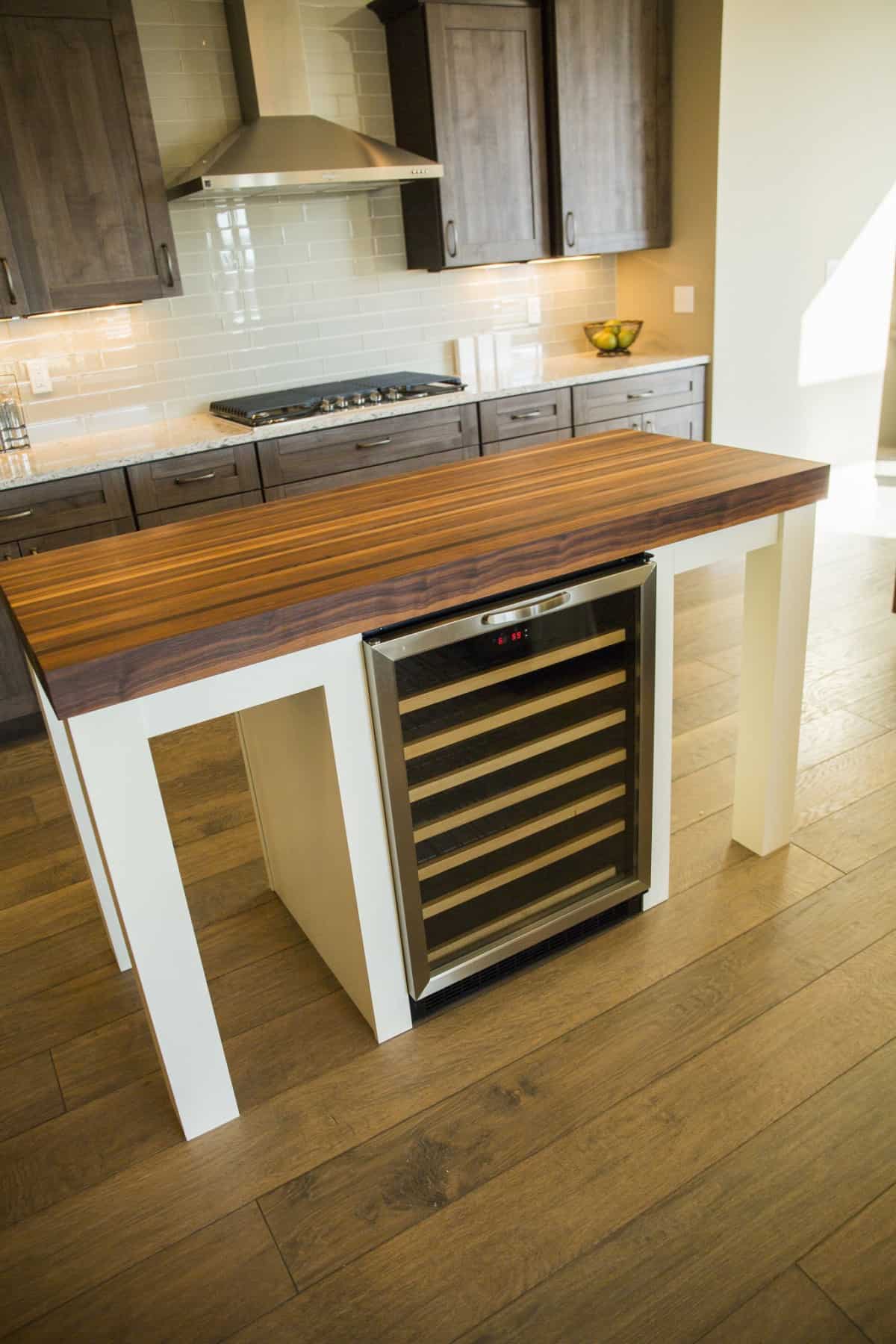
Slide title
Write your caption here
Button
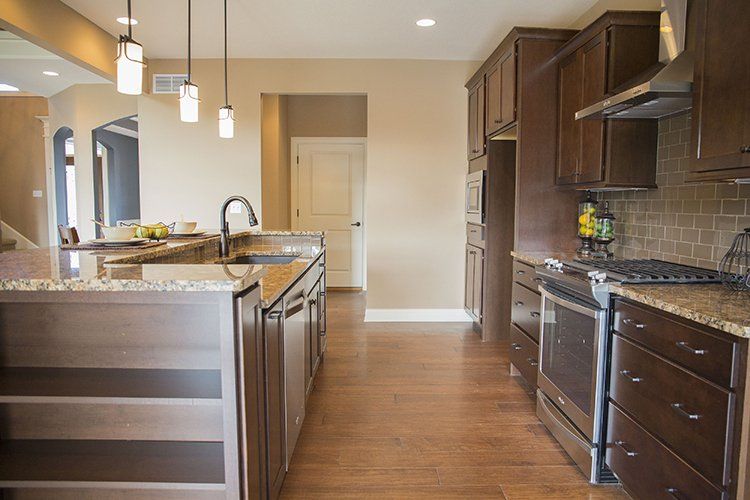
Slide title
Write your caption here
Button
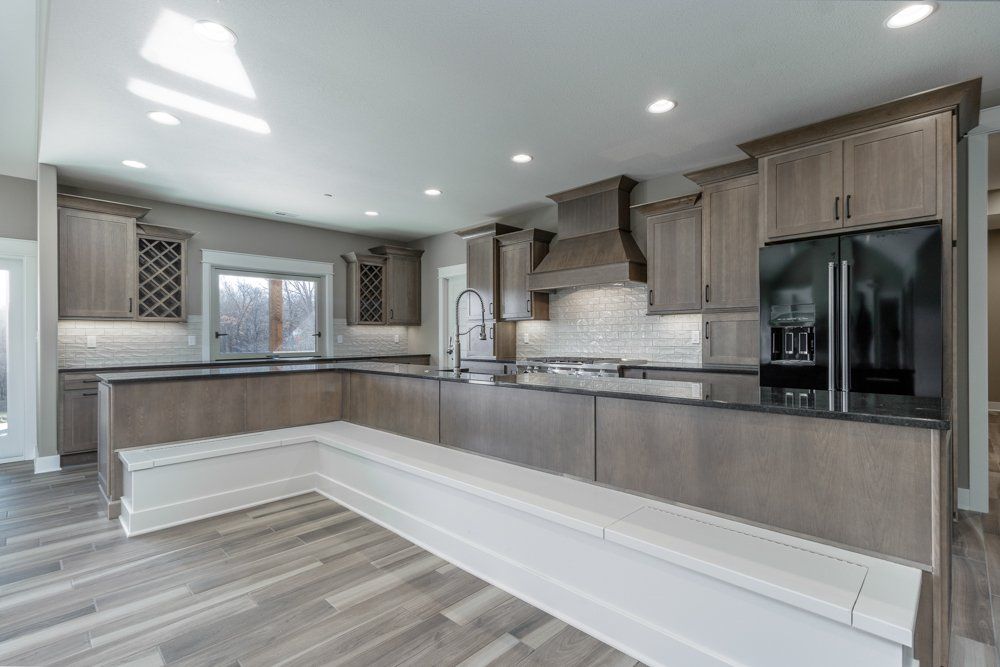
Slide title
Write your caption here
Button
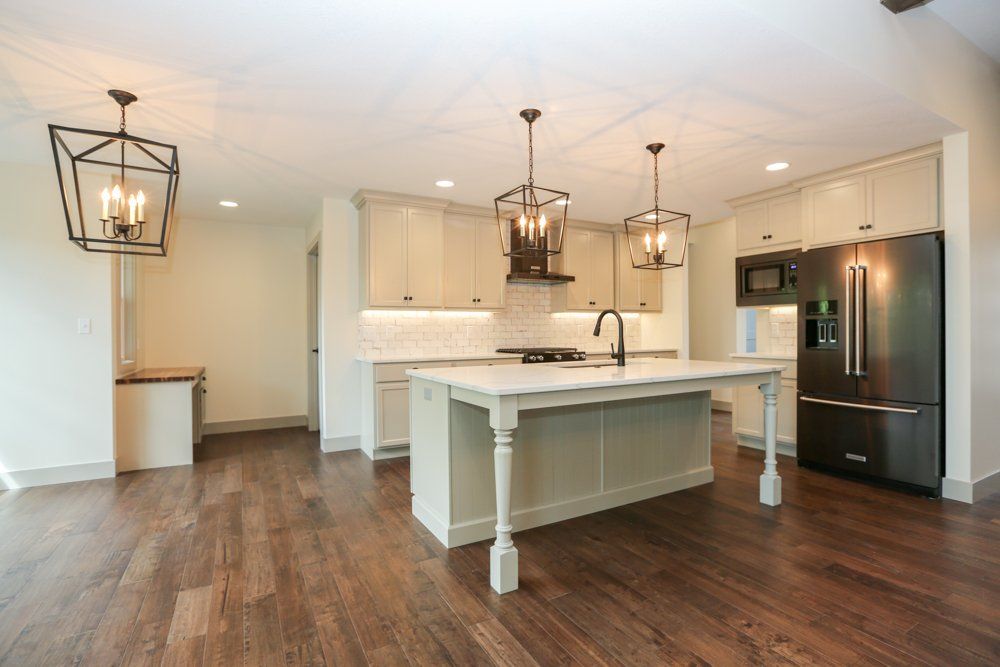
Slide title
Write your caption here
Button
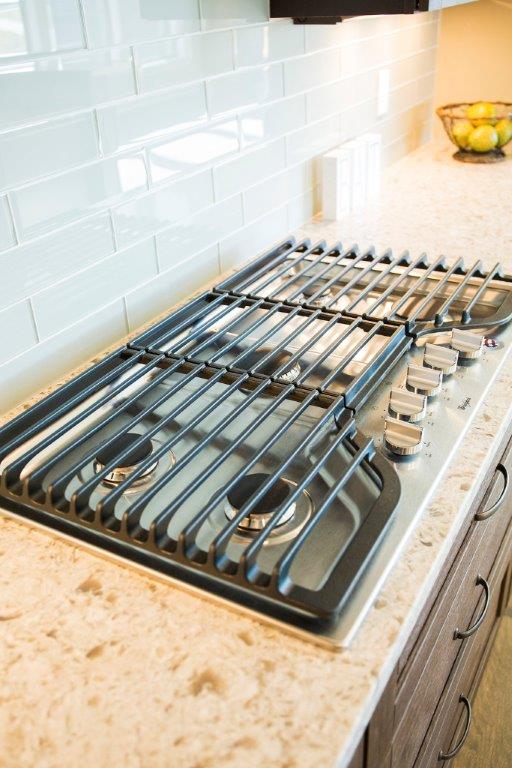
Slide title
Write your caption here
Button
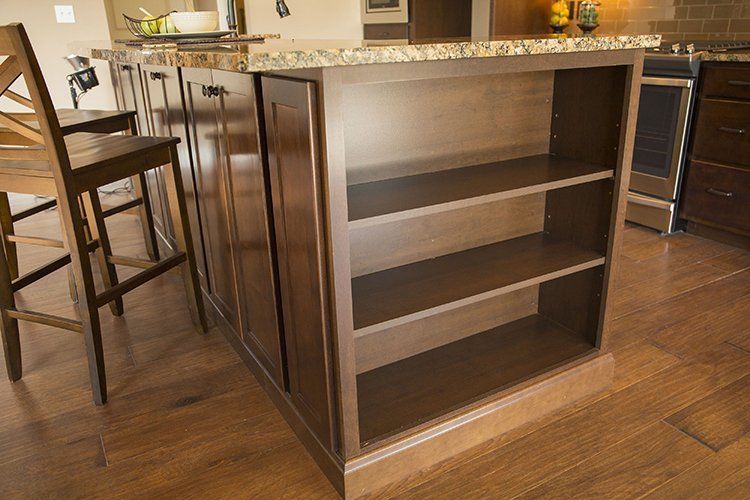
Slide title
Write your caption here
Button
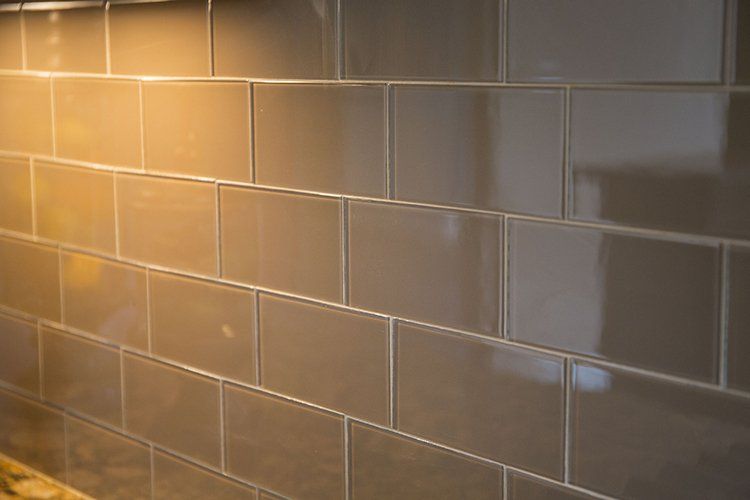
Slide title
Write your caption here
Button
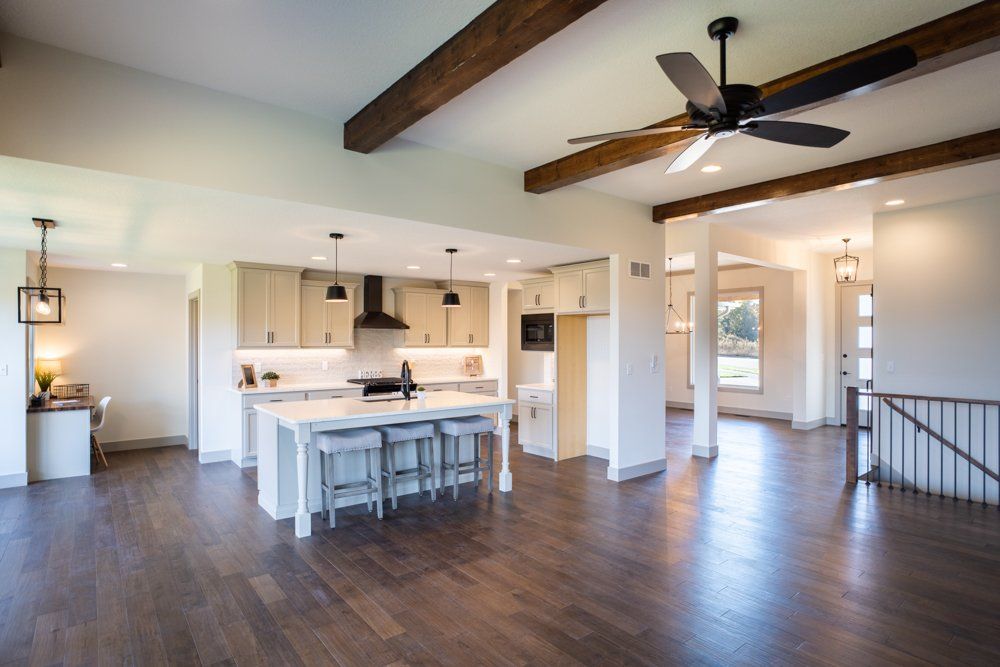
Slide title
Write your caption here
Button
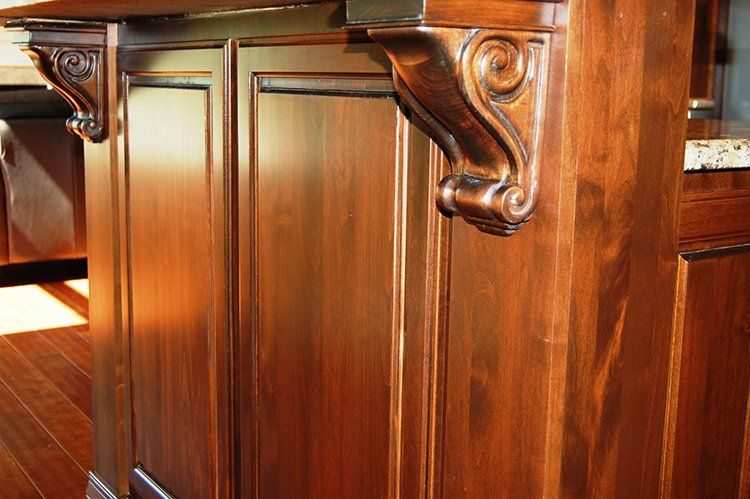
Slide title
Write your caption here
Button
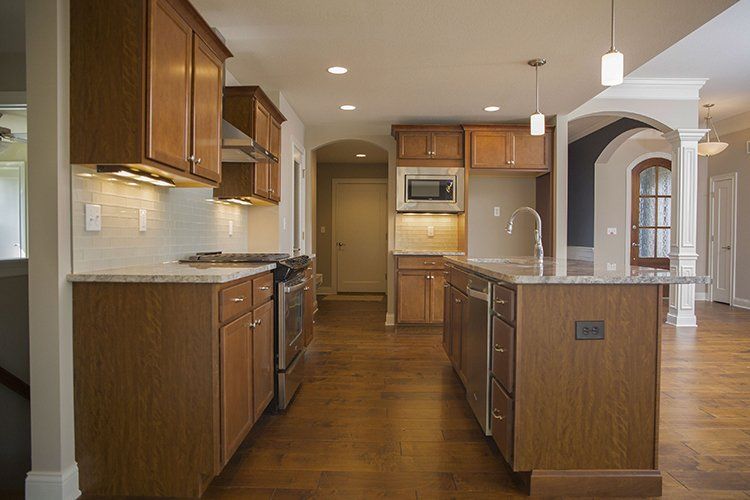
Slide title
Write your caption here
Button
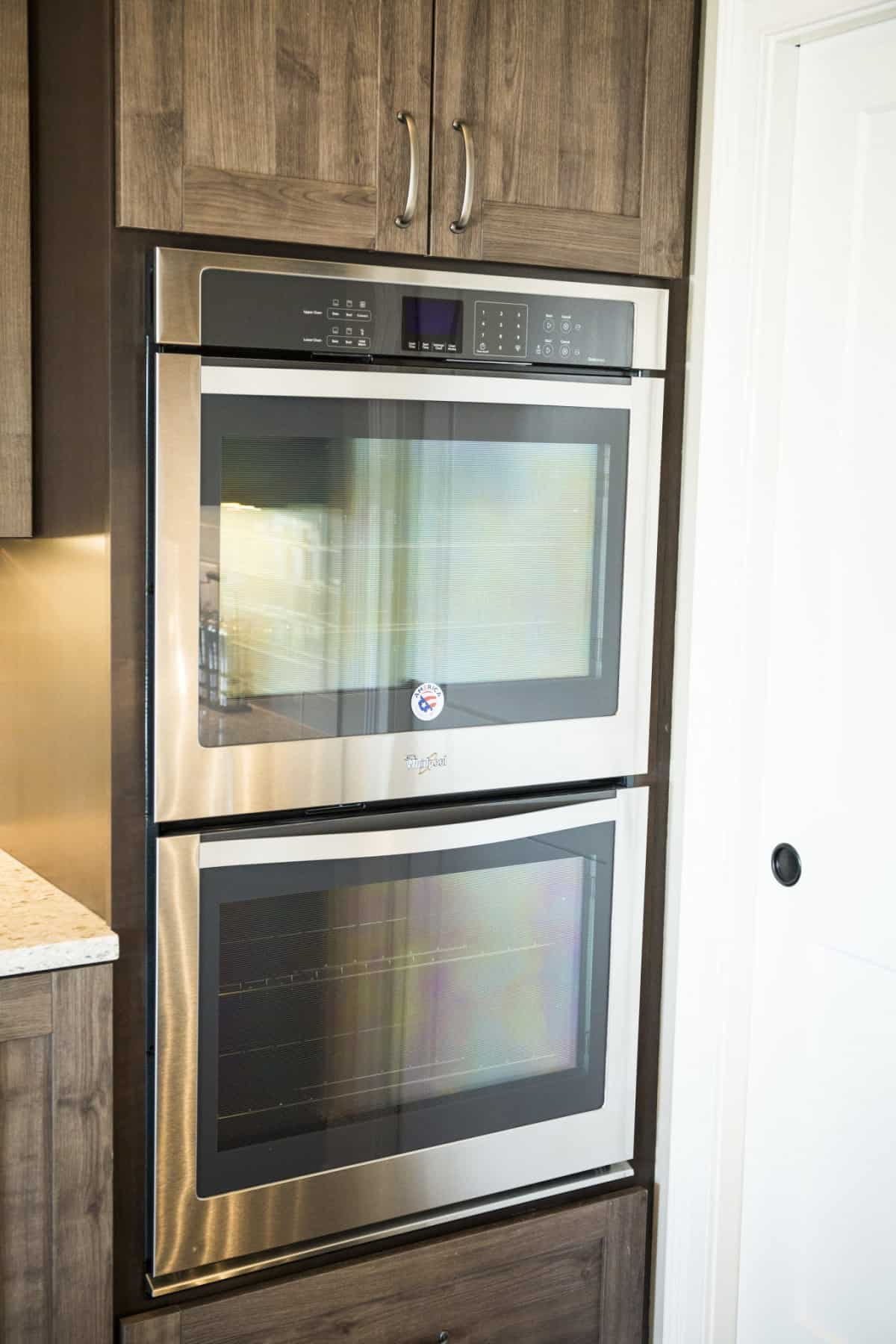
Slide title
Write your caption here
Button
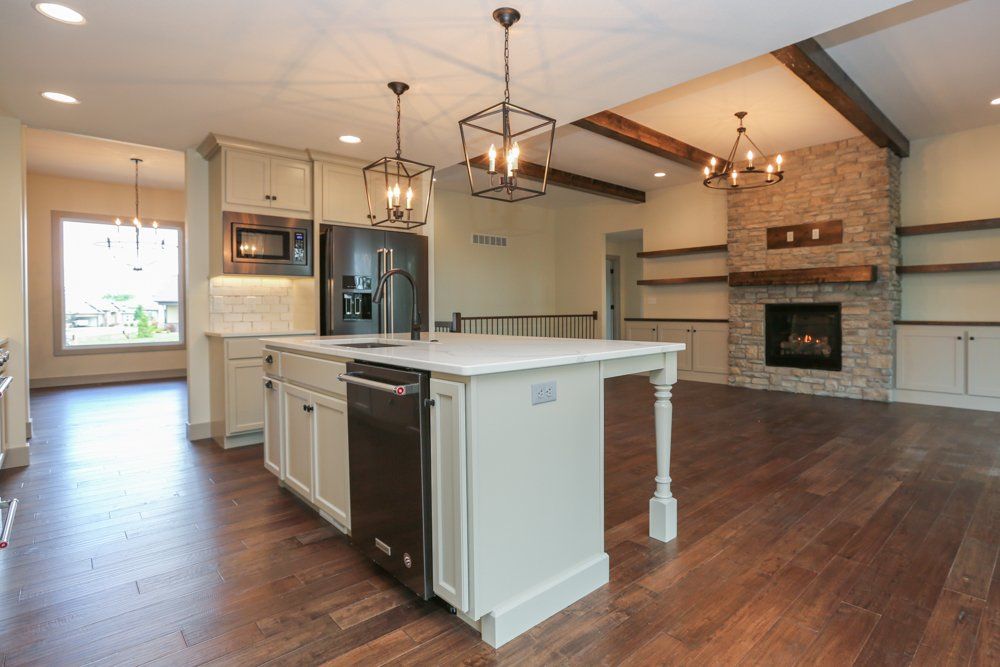
Slide title
Write your caption here
Button
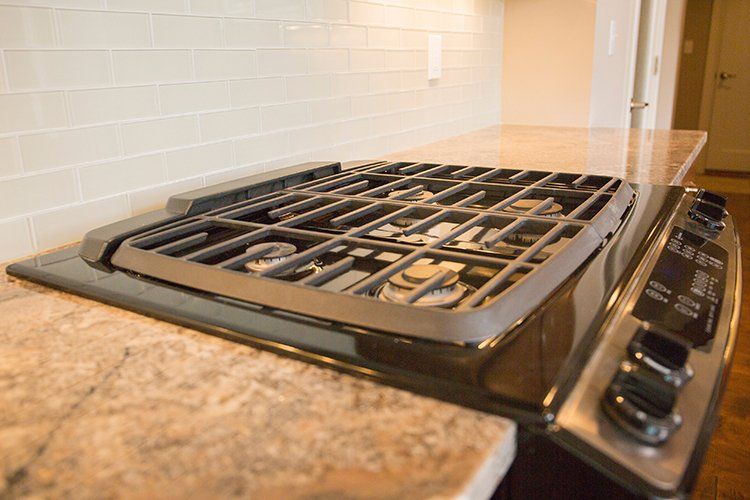
Slide title
Write your caption here
Button
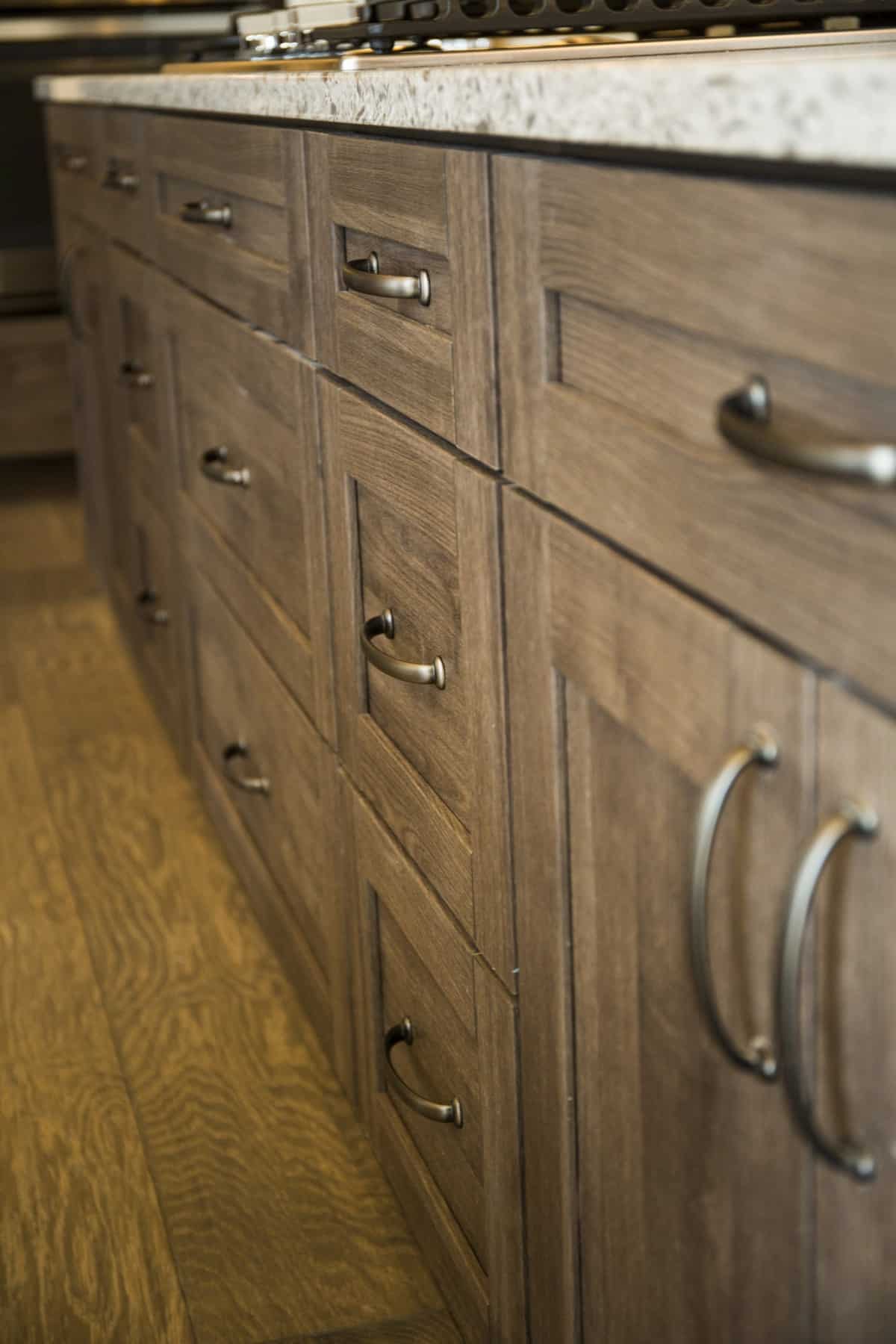
Slide title
Write your caption here
Button
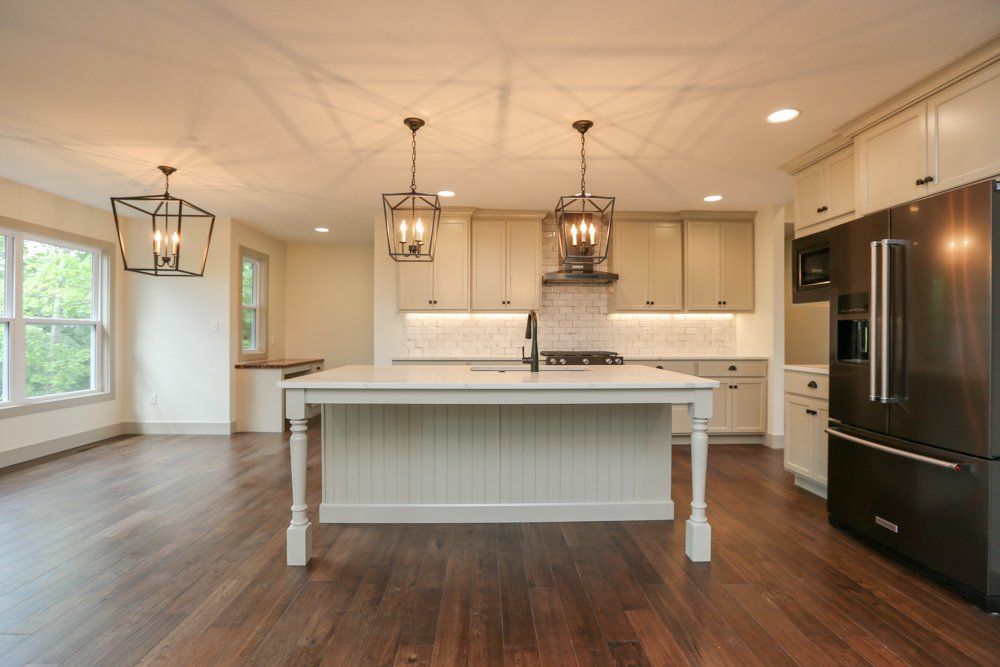
Slide title
Write your caption here
Button
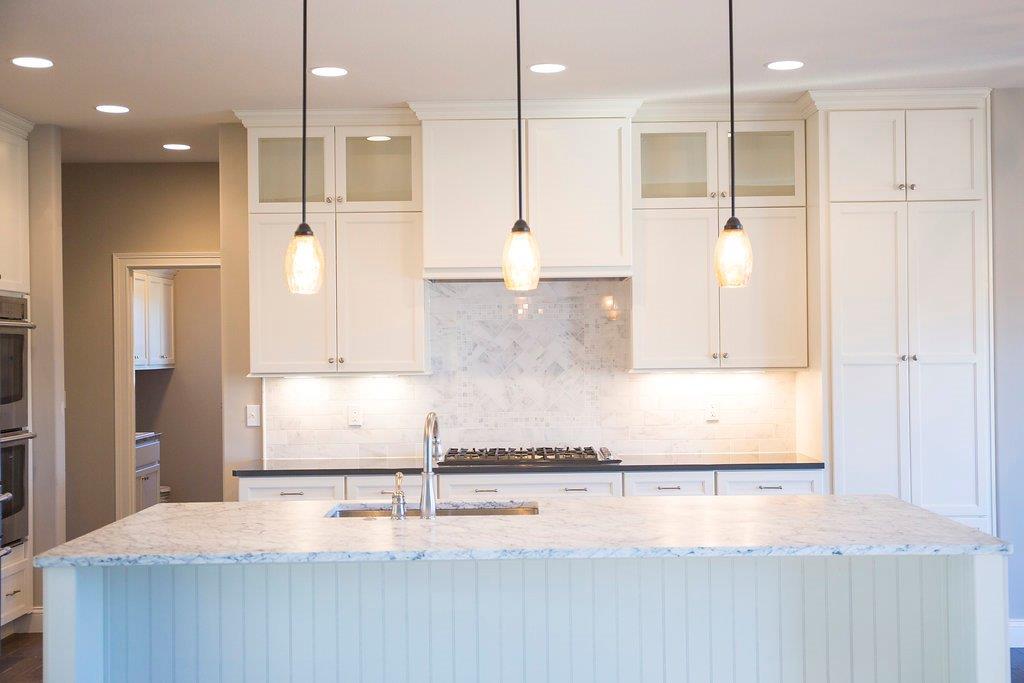
Slide title
Write your caption here
Button
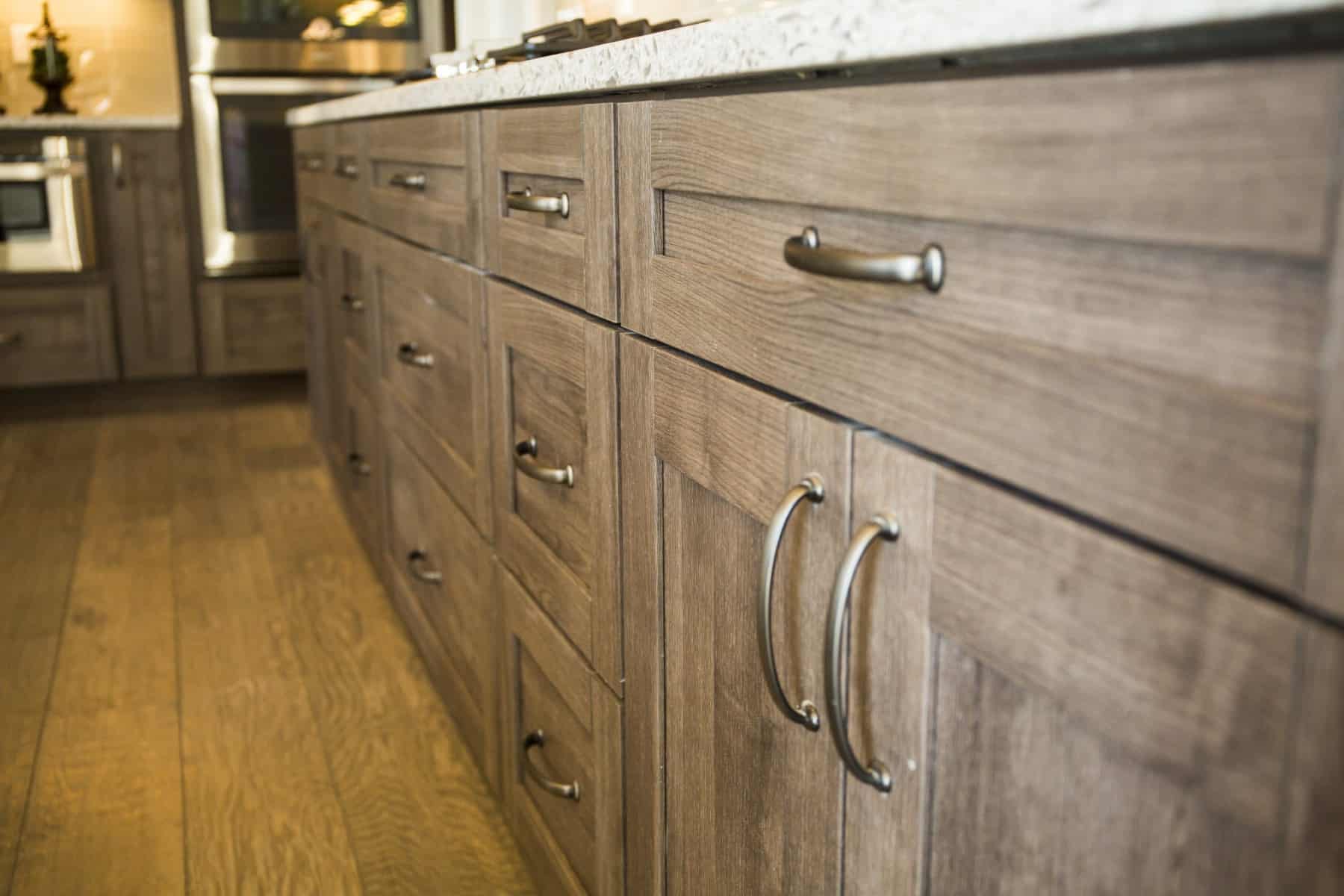
Slide title
Write your caption here
Button
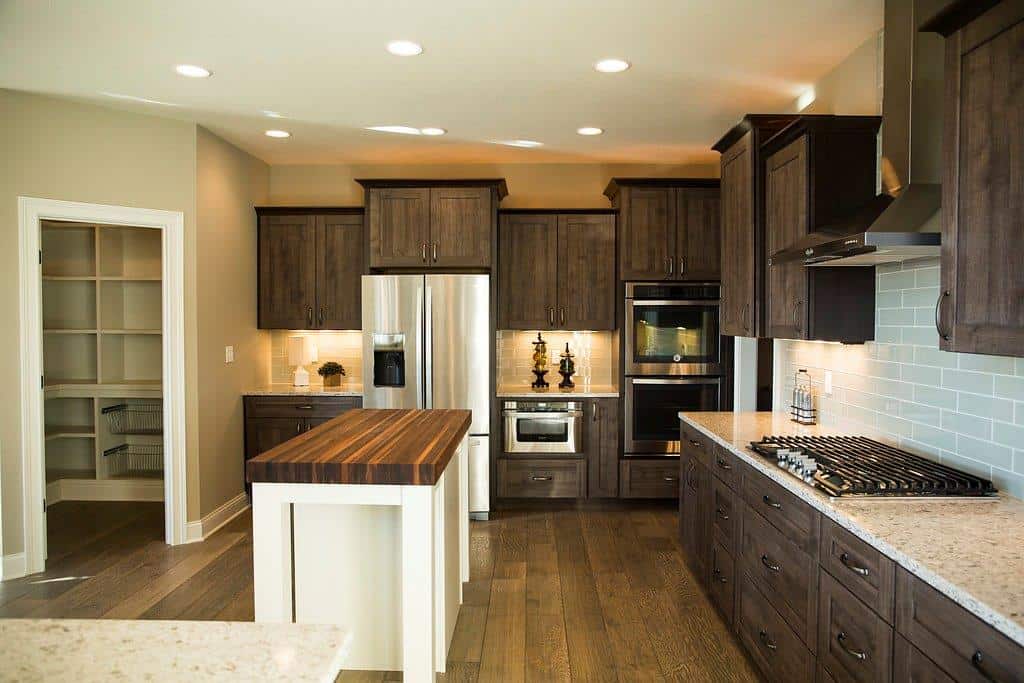
Slide title
Write your caption here
Button
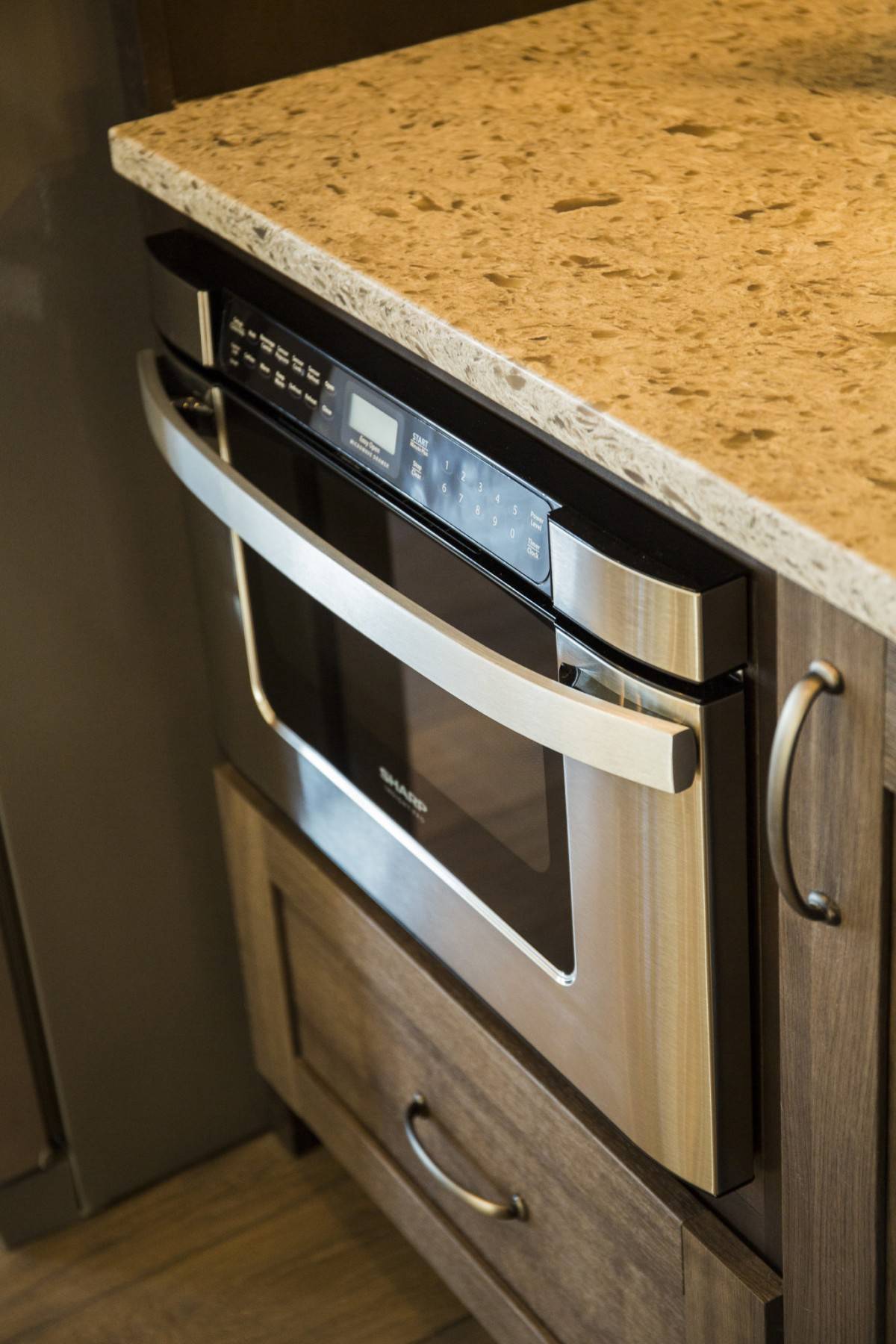
Slide title
Write your caption here
Button
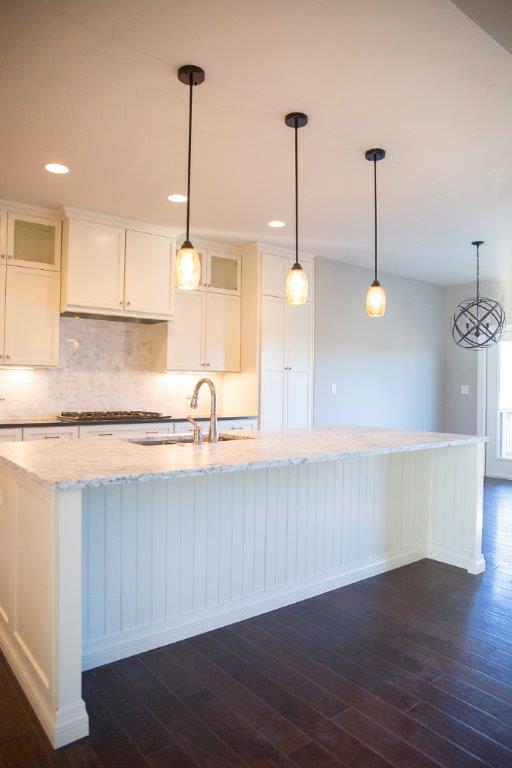
Slide title
Write your caption here
Button
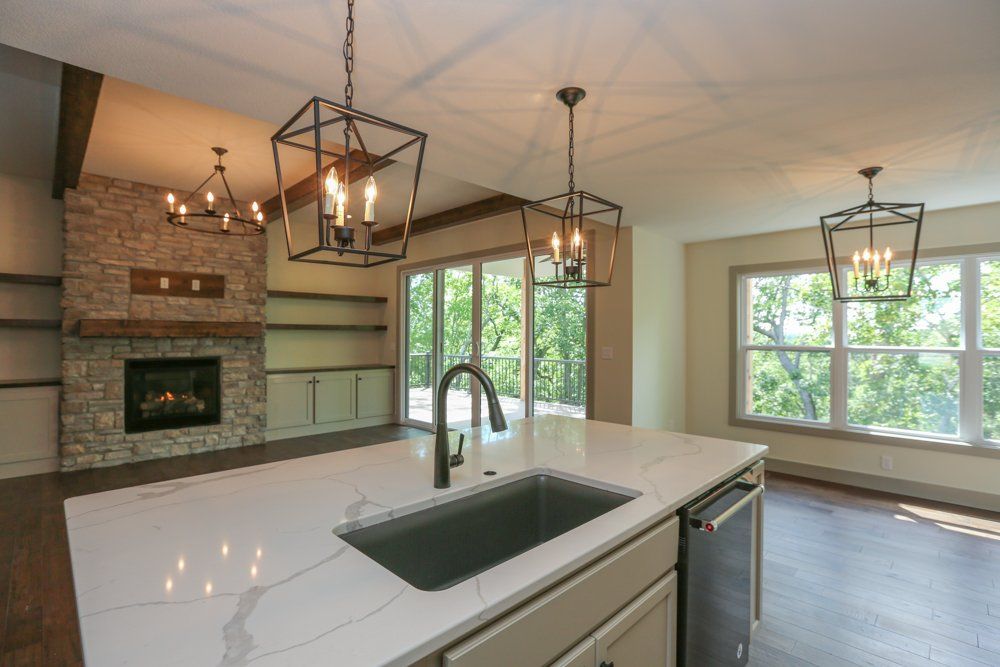
Slide title
Write your caption here
Button
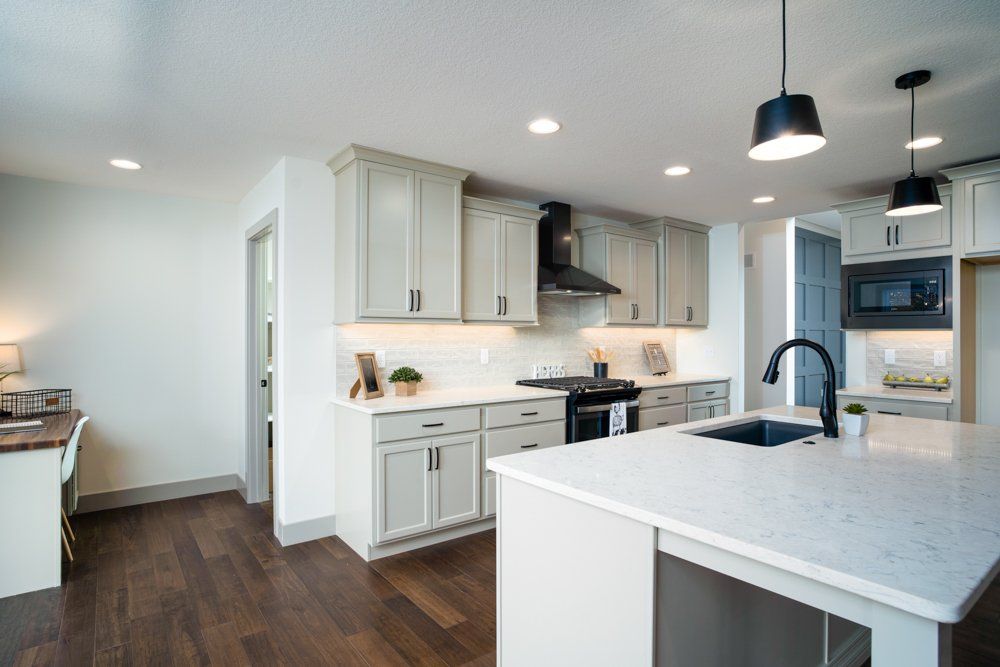
Slide title
Write your caption here
Button
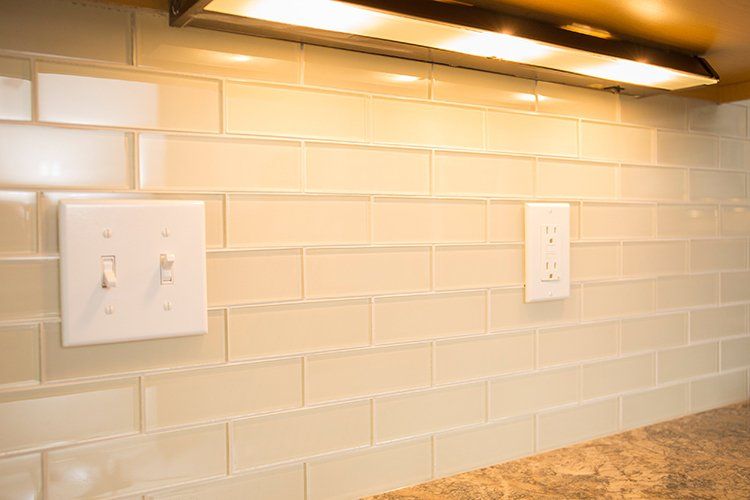
Slide title
Write your caption here
Button
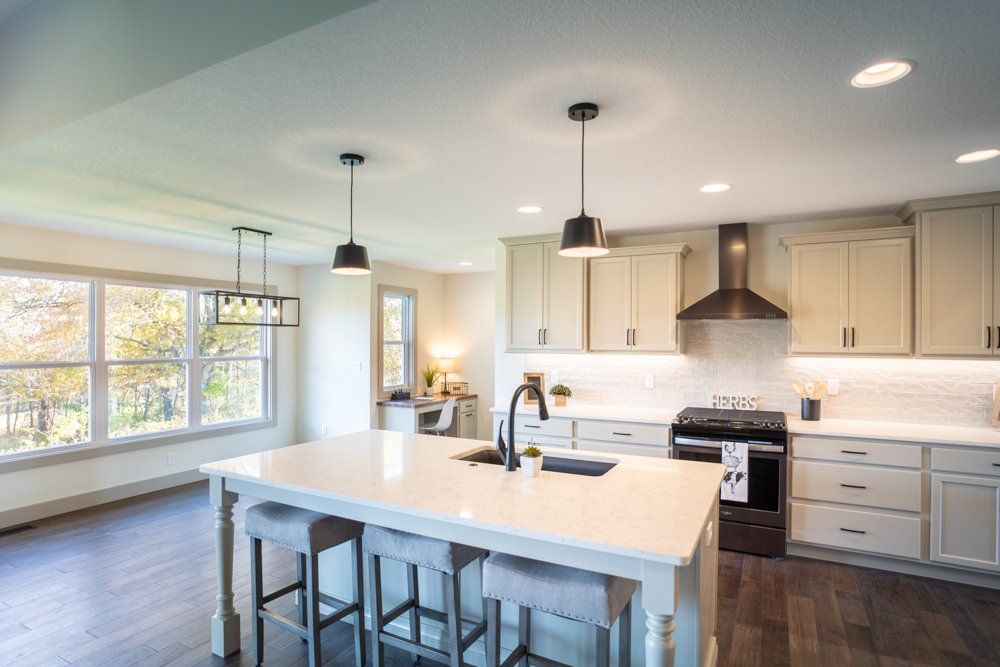
Slide title
Write your caption here
Button
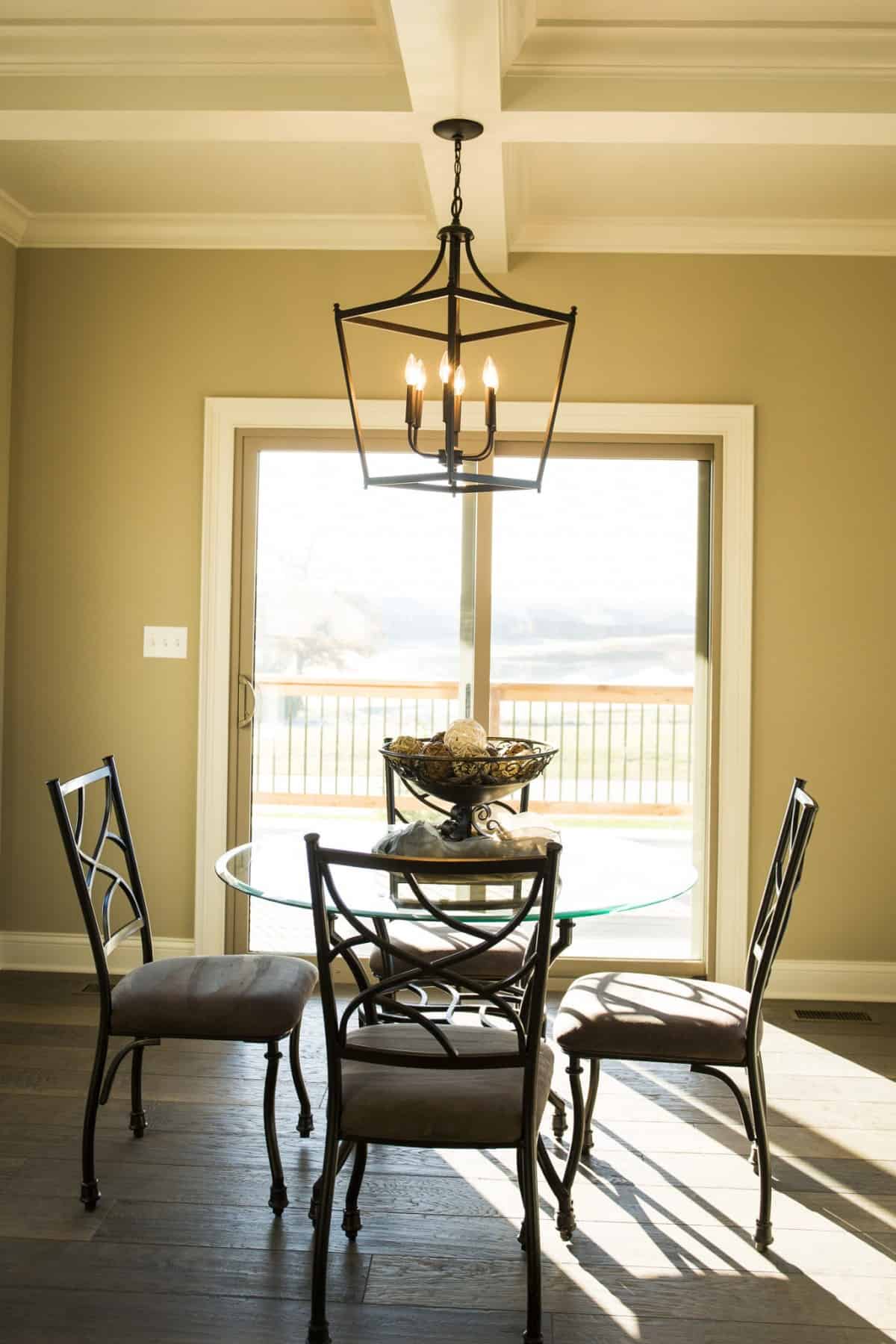
Slide title
Write your caption here
Button
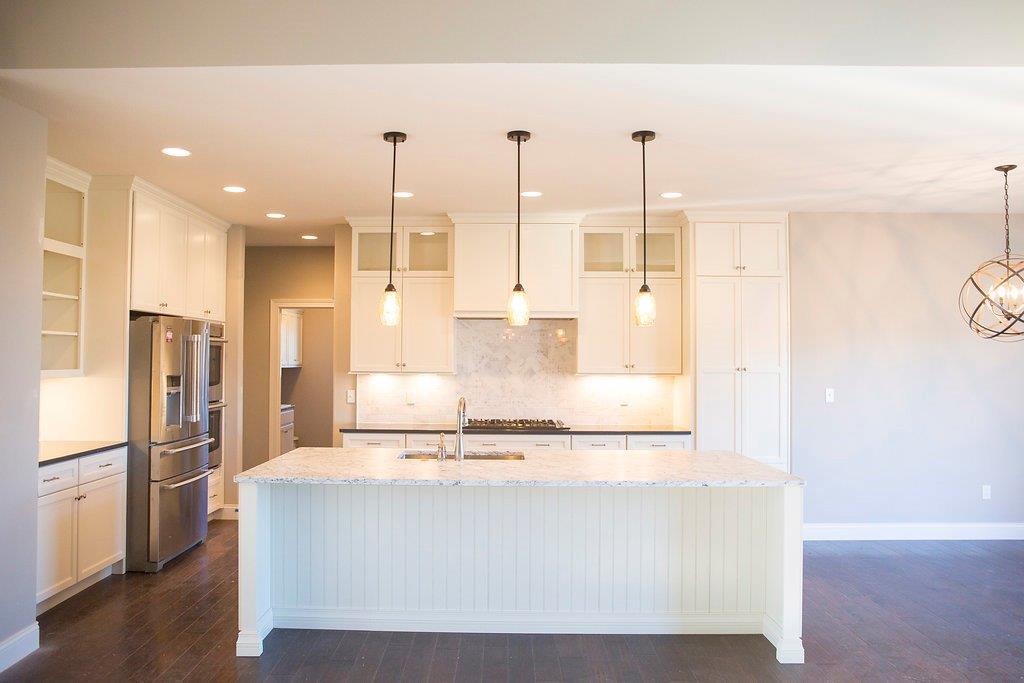
Slide title
Write your caption here
Button
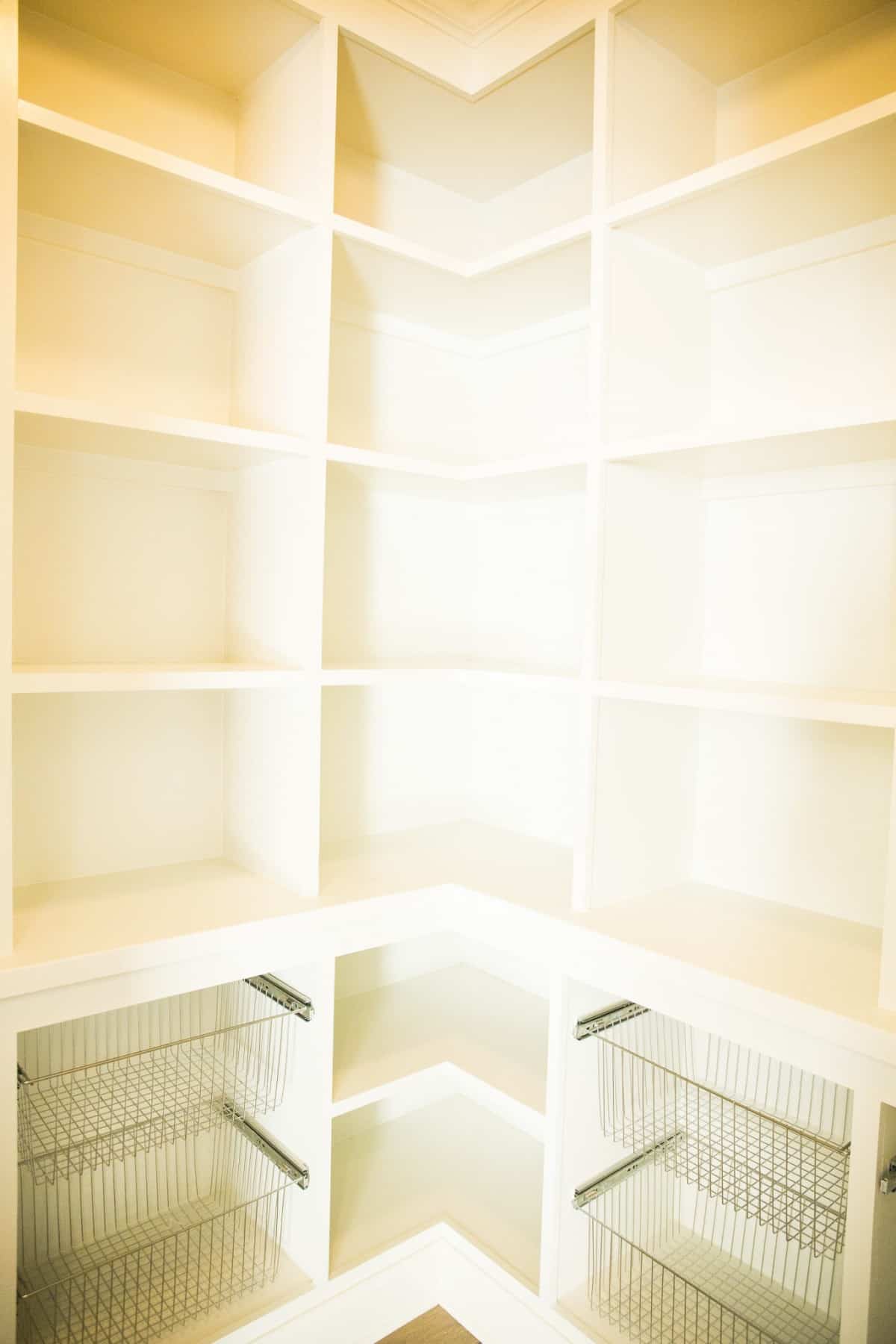
Slide title
Write your caption here
Button
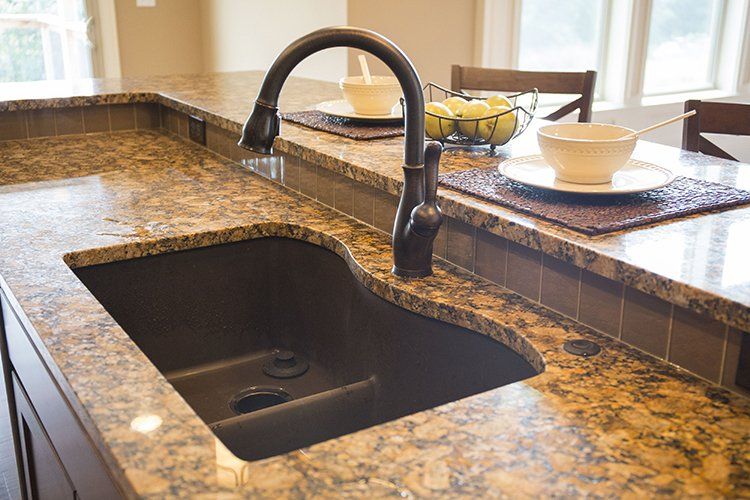
Slide title
Write your caption here
Button
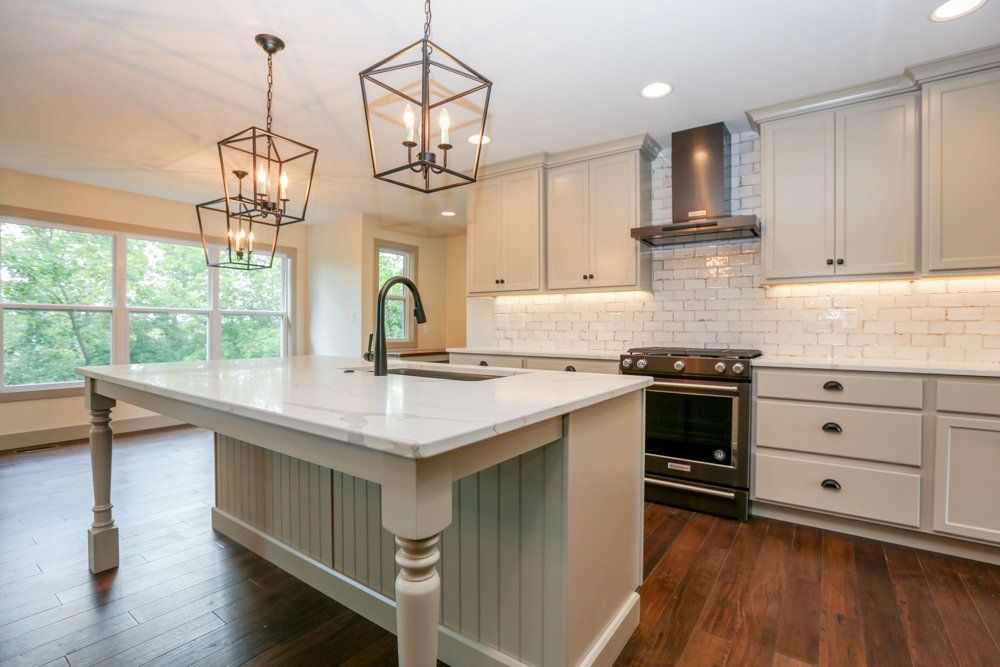
Slide title
Write your caption here
Button
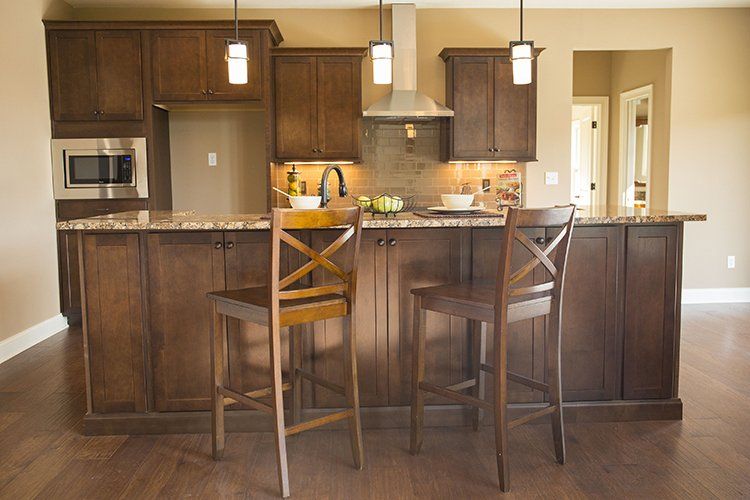
Slide title
Write your caption here
Button
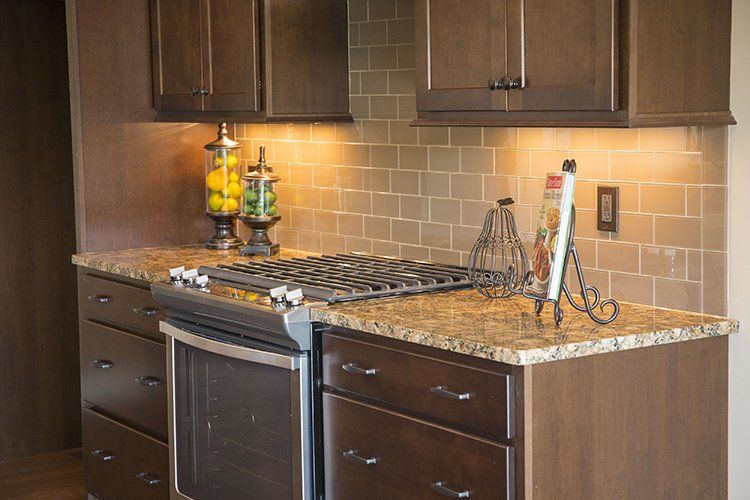
Slide title
Write your caption here
Button
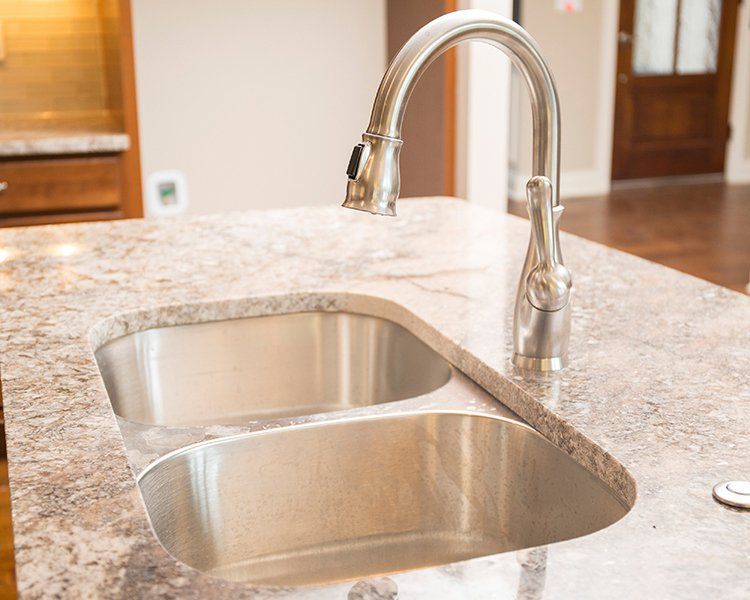
Slide title
Write your caption here
Button
Everyone knows the kitchen is the heart of the home and where lasting memories are made. The common kitchen styles and layouts are the galley kitchen, the L-kitchen, the U-shape kitchen, the G-kitchen and the Block kitchen or Island kitchen. The Island kitchen, a fairly recent design, has been popular with homeowners choosing to have an open floor plan. In an open kitchen, the sink is typically placed in the island and allows for contact with guests or the rest of the family. Additionally, the island serves as an overflow surface for serving buffet style meals, eating snacks or reading the newspaper. A standard kitchen is outfitted with a gas or electric range, microwave, dishwasher and refrigerator. More gourmet kitchens usually consist of a cooktop with double ovens, a vent hood and can feature other options such as a pot filler, an instant hot water dispenser, and custom cabinetry for housing built in cutting boards, spice racks and cooking utensils. The color and style combinations of cabinetry and countertops are endless; however, a majority of homeowners select wood cabinets, granite countertops and a tile backsplash.
Kitchens can be as simple or exquisite as the homeowner desires and with the kitchen being one of the most widely used rooms of the house, it should be a reflection of not only the individual but of the family.



































































