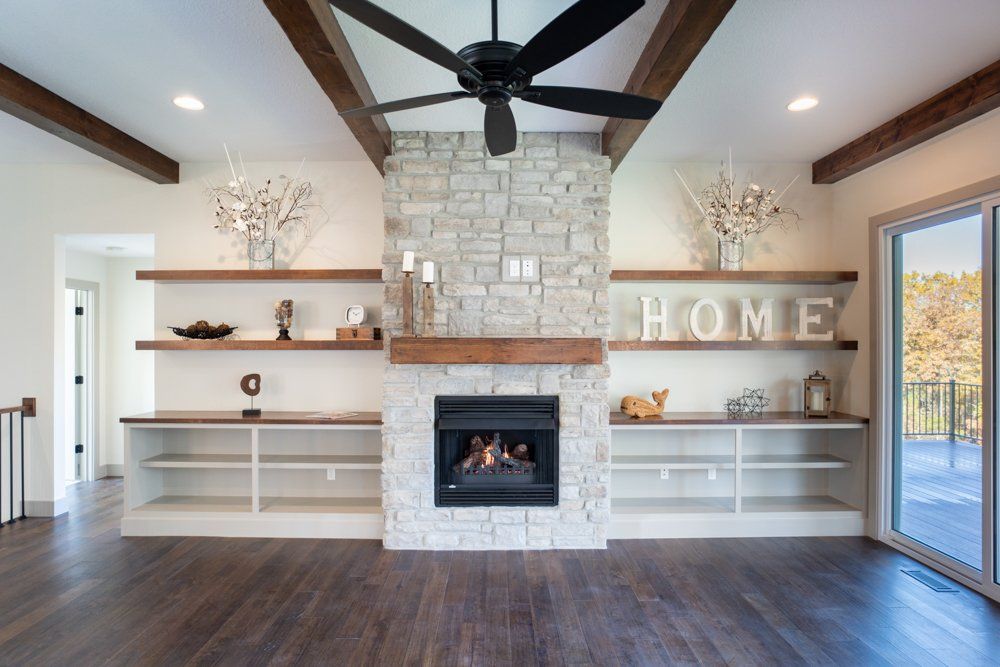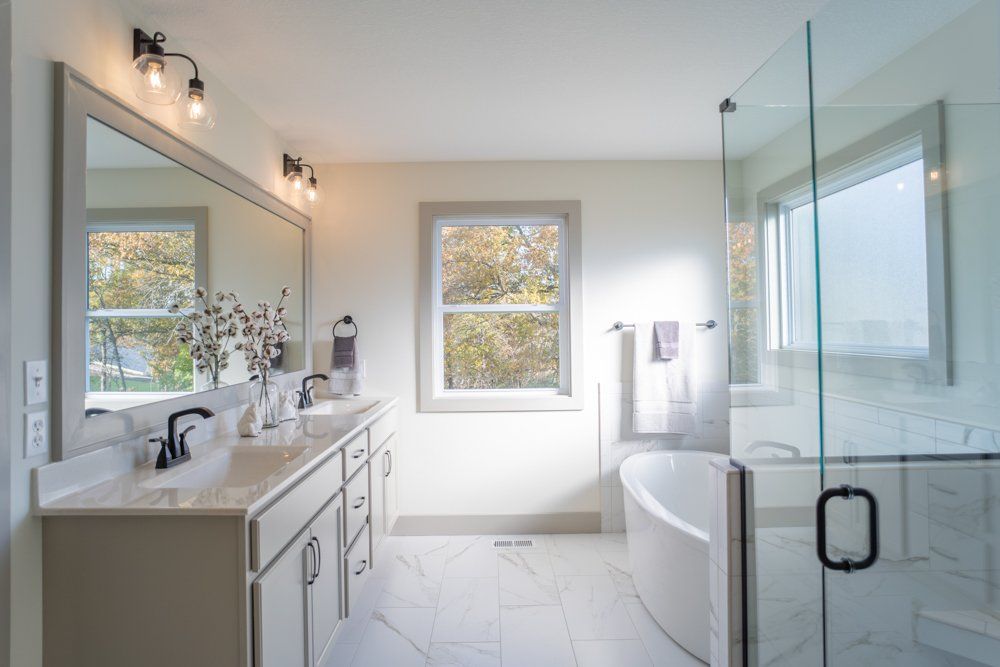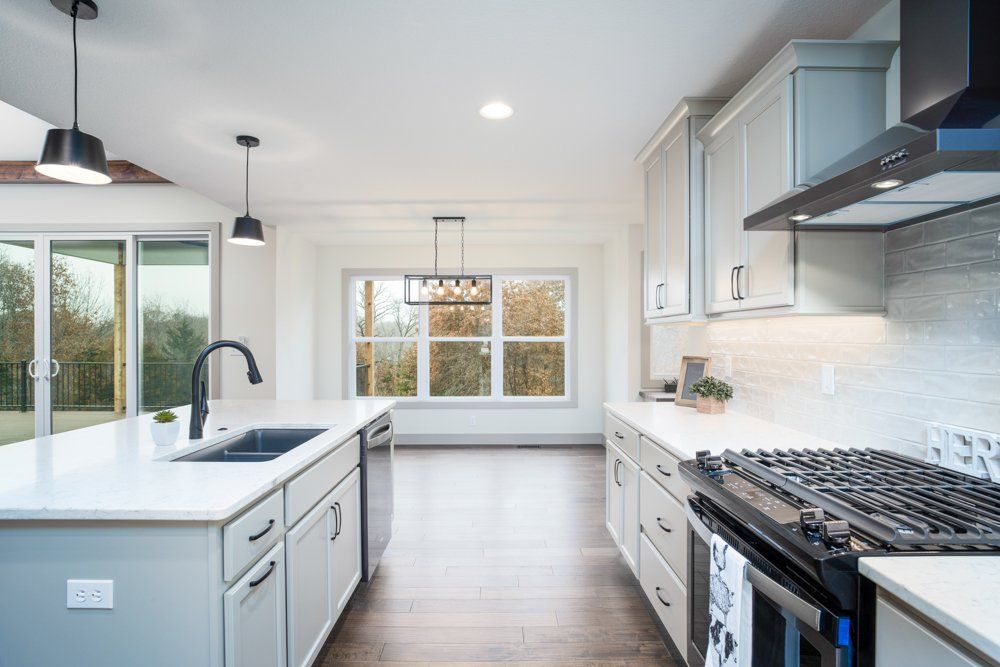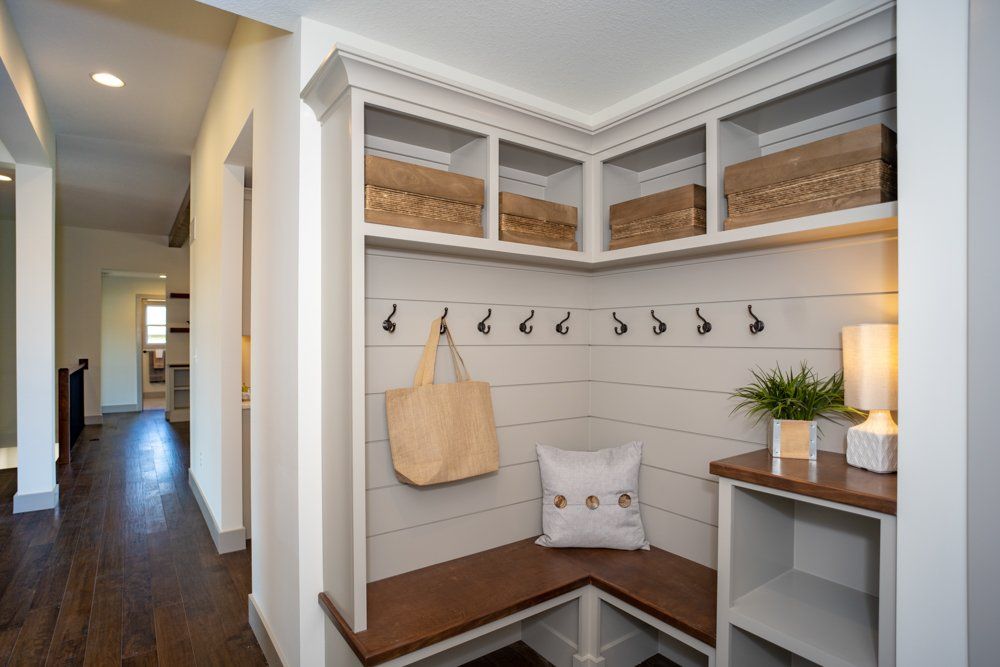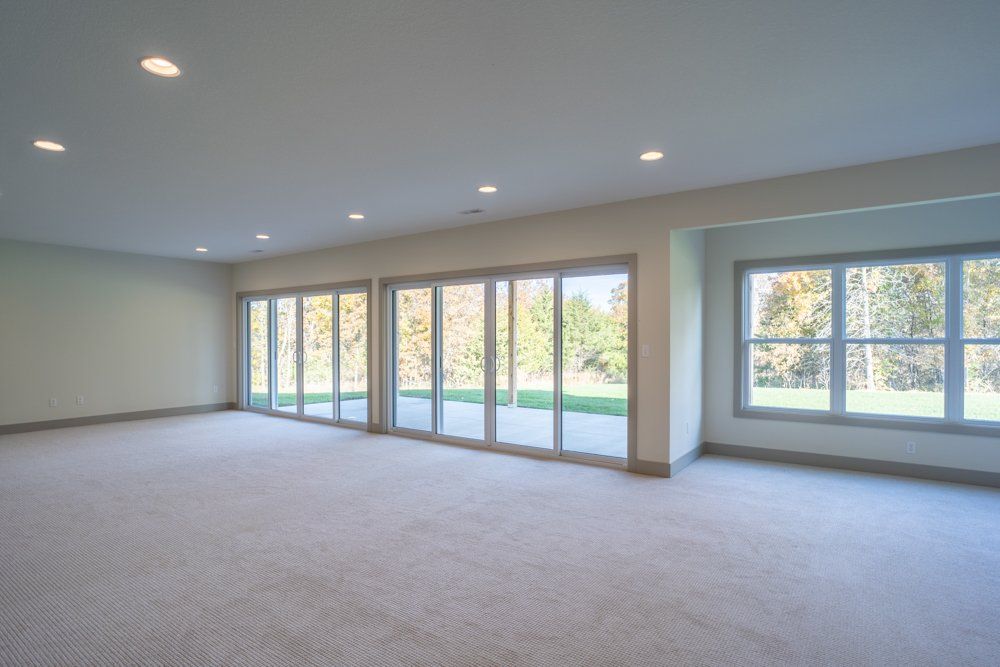How to Choose the Right Floor Plan for Your Custom Home
Finding the right floor plan for you and your family is one of the most important decisions to make when building a custom home . Luckily, Hansman Custom Homes, located in Columbia, Mo , offers an impressive number of customizable floor plans to best accommodate the functional and aesthetic needs within your new home.
What is a Custom Home Floor Plan?
On paper, a floor pan is an aerial sketch of the layout of your home. The drawing represents the spatial relationships between rooms and physical attributes within the interior of your home. A floor plan is a blueprint to be carefully followed as a guide. The mockup allows the future homeowner to confirm the layout of their home is compatible with their spatial needs and will not only look appealing, but also ensure the space will efficiently serve its intended purpose. Although there are certain guidelines to follow, a floor plan is customizable in order to meet the standards of the new homeowner. The floor plan determines so much of the home’s character and functionality, making it a big decision requiring careful thought.
Customized Floor Plans Offered by Hansman Custom Homes in Columbia, Mo
The following is a list of floor plans offered by Hansman. Our hope is for our clients to find the perfect floor plan so we can begin the construction of your dream home as soon as possible.
- Reedsport Floor Plan : This floor plan is perfect for those seeking a more spacious home including elements of an open concept. This plan offers five bedrooms with 3.5 baths to provide plenty of space for you and your family.
- Huron Floor Plan : This plan is a slightly downsized version of our Reedsport, as it offers four bedrooms and 3.5 baths. The design of the main level and lower level will provide plenty of entertainment space for you and your family.
- Tadley Floor Plan : This floor plan is perfect for a family with younger members. Within this four bedroom, 3.5 bath home, there is a nursery connecting to the master bedroom. As an added bonus, both the master bedroom and one other room have walk in closets!
- Silver Valley Floor Plan : The master suite in this house is designed to make you feel like royalty. This four bedroom, three bath floor plan offers endless space for family bonding.
- Cartwright Floor Plan : This four bedroom, three bath floor plan includes many inviting elements, such as a master suite with a walk in closet, a jack and jill bathroom attached to another room, and a lovely dining room space just off of the kitchen.
- Bridlespur Floor Plan : This expansive floor plan has everything to accommodate a family seeking open space. This five bedroom 4.5 bath home offers a beautiful master suite with a walk in closet and master bath. There is plenty of space on the main level to create lasting family memories in the kitchen, living room and dining room.
- Woodshire Floor Plan : This layout offer five bedrooms and 3.5 baths. The main level includes a master suite while the upper level offer three bedrooms accompanied by one bathroom.
Deciding on the Right Custom Home Floor Plan
A floor plan serves a very functional purpose as it creates the necessary space to go about your daily activities within your home. It is extremely important to find a floor plan suiting your needs as well as your family’s. Here are some things to consider when choosing a custom floor plan from Hansman:
- Will the spaces in this home be utilized efficiently?
- How will this floor plan accommodate the flow of traffic for my family and guests?
- Do I want an open concept or close concept floor plan?
- Will this floor plan still accommodate my family’s needs 10 years from now?
- Can I picture myself here?
- Do I need more or less space?
- Is there enough storage?
Why Choose A Hansman Custom Floor Plan
As a family owned business, we have been successfully building custom homes in the Columbia, Mo and surrounding areas for over a decade. All of our floor plans are designed with the homeowner in mind. We create floor plans to meet the needs of more than one type of family. Our construction team encourages open communication and are always happy to sit down to discuss how we can find the best fit for you and your family. We prioritize quality over anything else, making our handy work both trustworthy and reliable.
If you are ready to start building your dream home, call us today!


